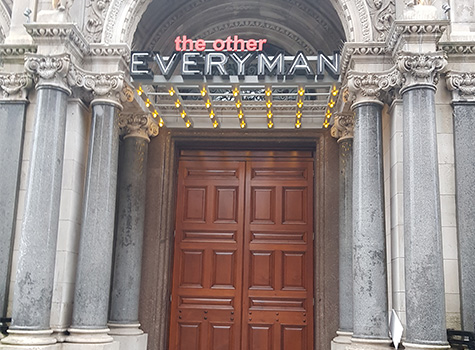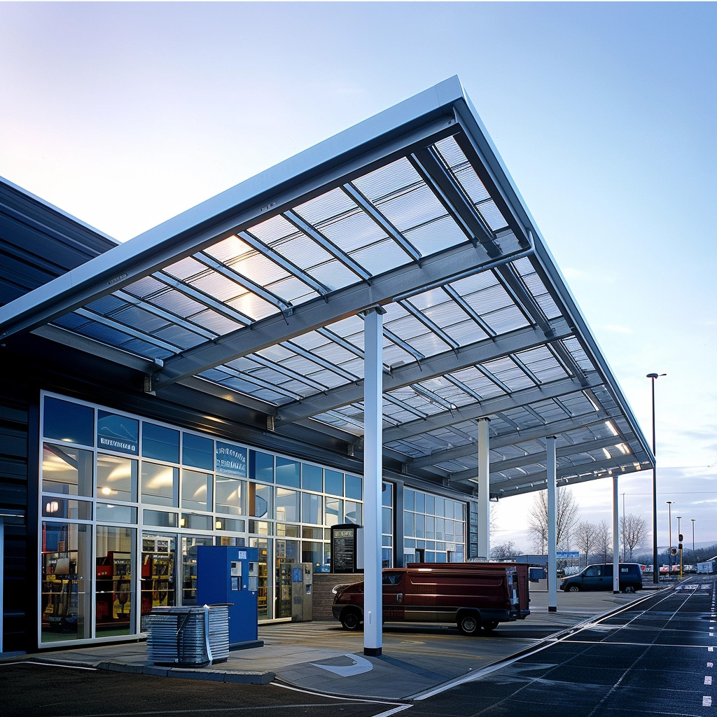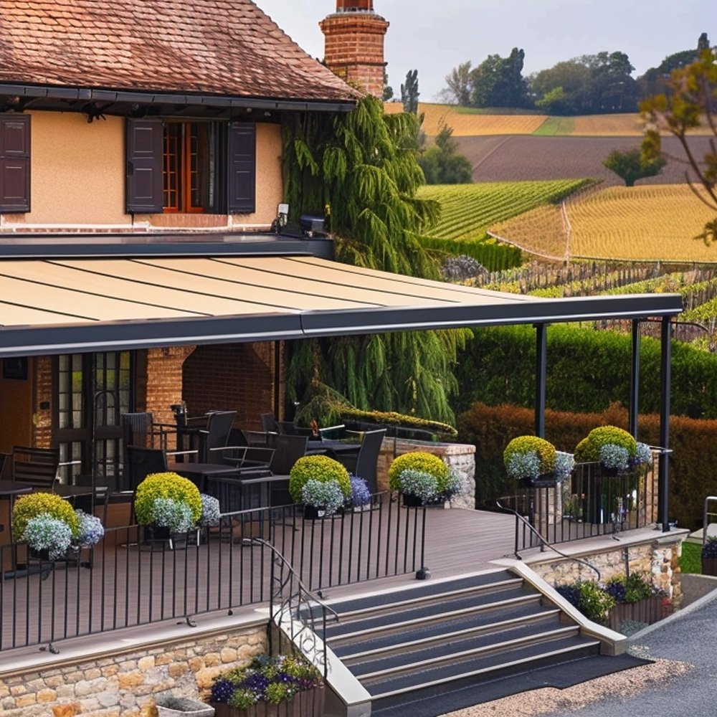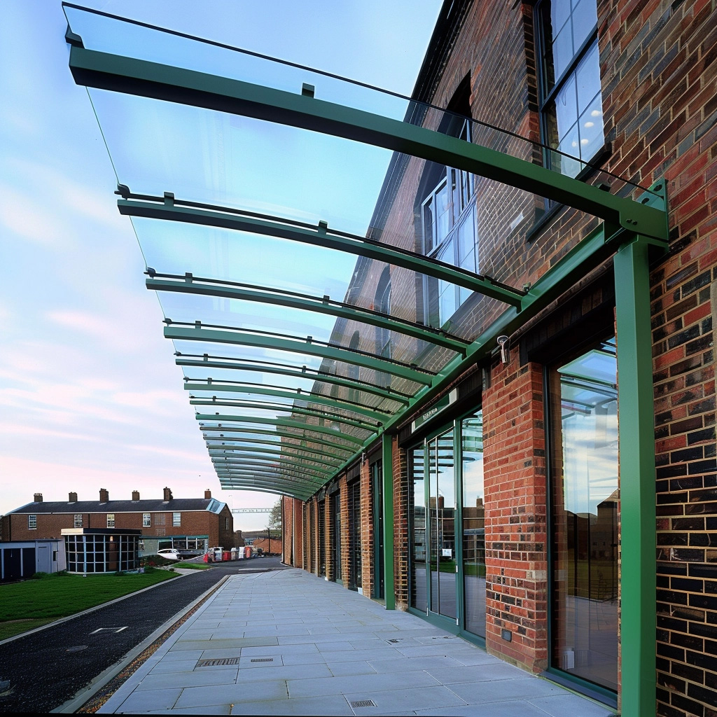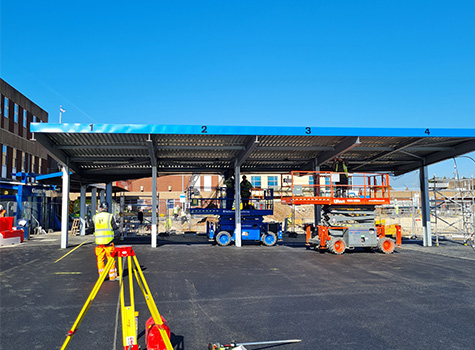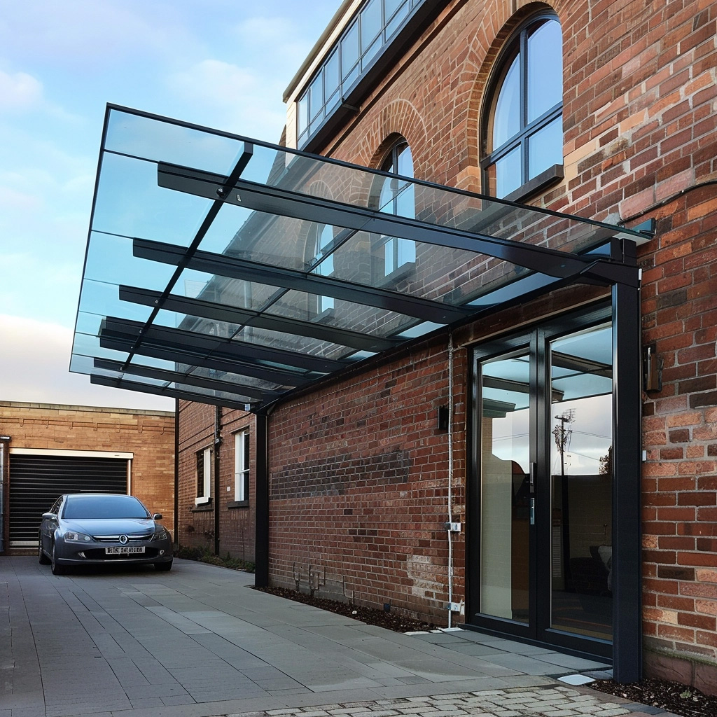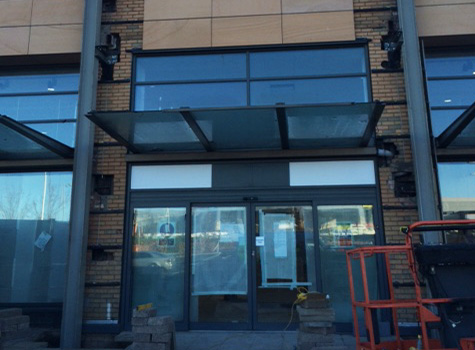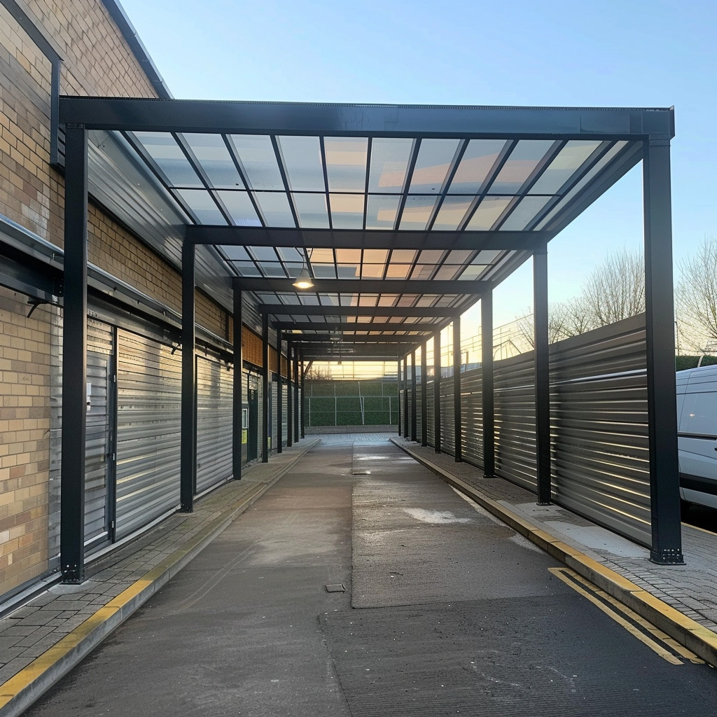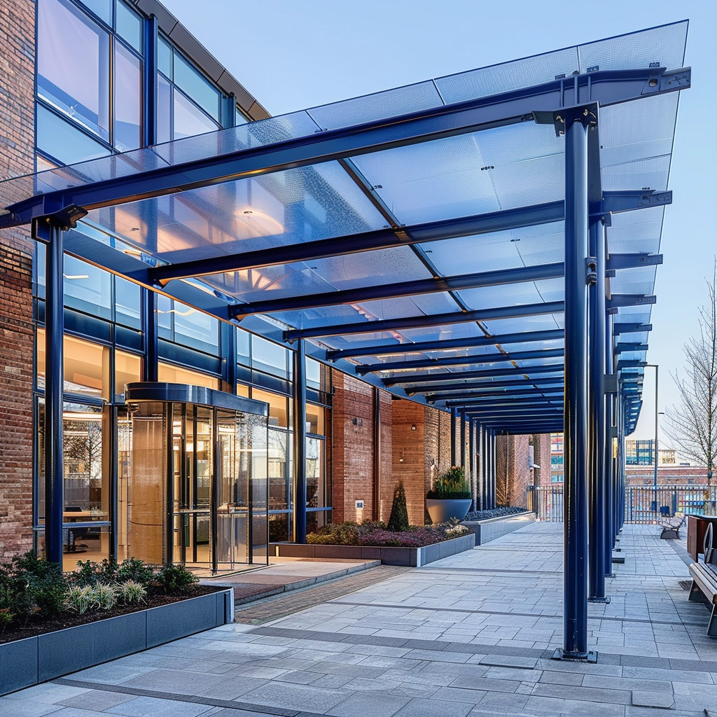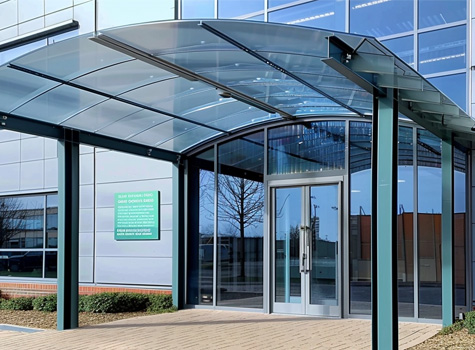Door Canopy Fabrication Services
Steelgram designs, manufactures, and installs bespoke metal canopies ideal for entrances to commercial premises.
From first sketch to final bolt, every canopy is custom-built to handle UK weather, high-traffic sites, and the design standards your building deserves.
Trusted by commercial developers, facilities managers, and business owners nationwide, we create entrances that work as hard as you do.
Contact us today for a quote.

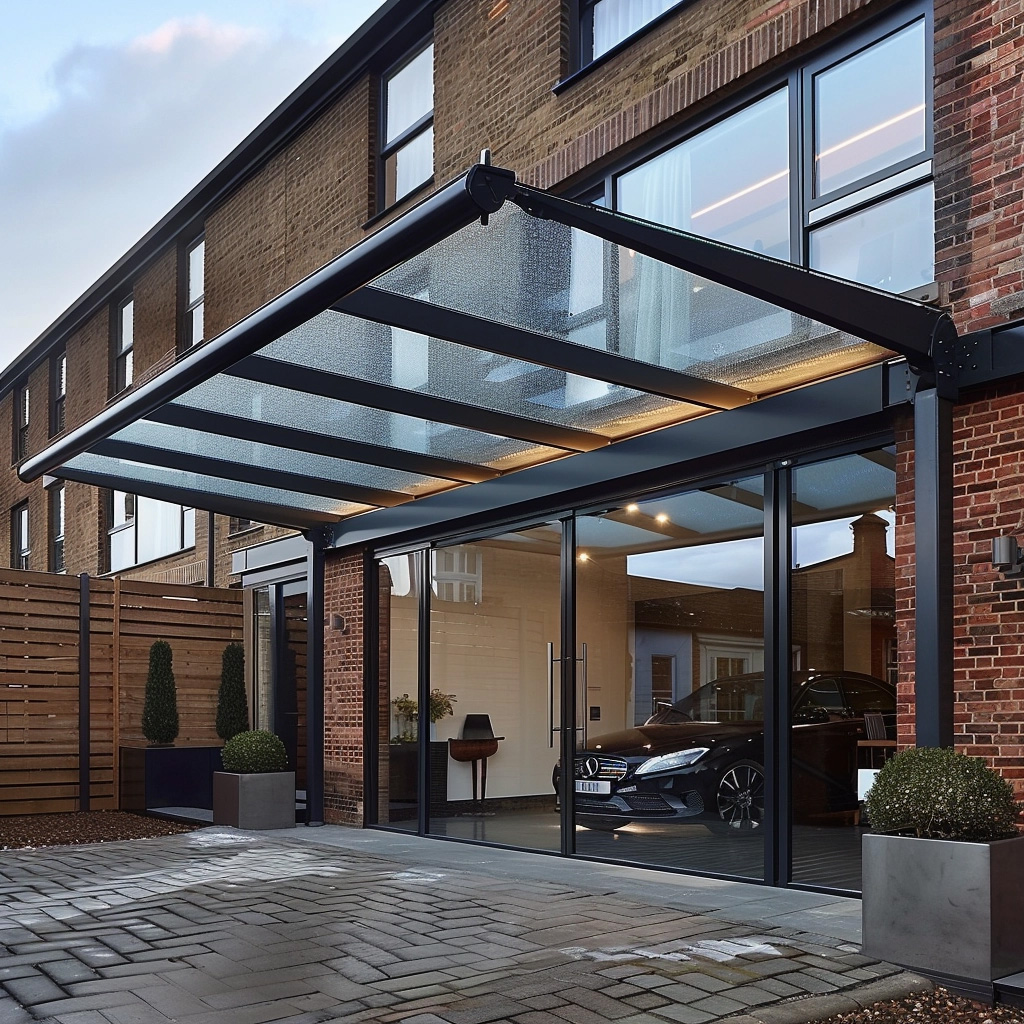
GET A QUOTE
Every project is designed from scratch to your specific needs, so click the button below to fill out our quick quote form now:
TRUSTED BY

What Choose Steelgram?
- Precision-engineered for UK wind and rain loads
- Fully customisable sizes, shapes, and finishes
- RAL colour matching and logo integration for brand cohesion
- Durable materials: marine-grade aluminium or galvanised steel
- Optional lighting, guttering, and drainage features
- Fast, disruption-free installation from experienced fitters
- Compliant with BS standards for structural safety and fixings
- Ideal for retail, healthcare, industrial, and office buildings
Still Canopy-Shopping at 11pm? Let’s Finally End the Guesswork
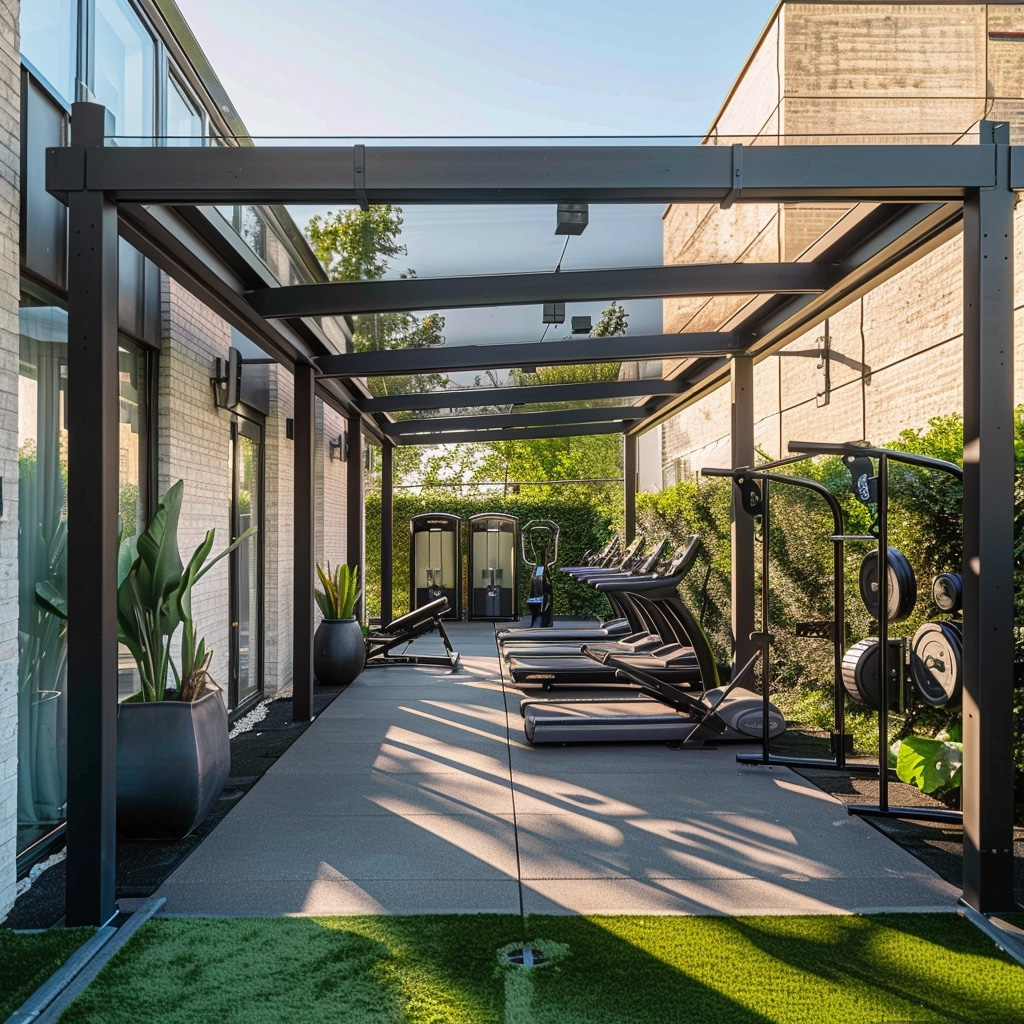
It’s dark. It’s raining sideways. You’ve just locked up for the night, fumbling with your keys under a stream of rainwater. The entrance mat’s soaked, the aluminium threshold is slick like ice, and now there’s a complaint email sitting in your inbox from a tenant who “nearly went flying”. Again.
If this sounds familiar, you’re not alone. Thousands of smart property professionals across the UK – yes, the same type reading FMJ and quoting Architects’ Journal at planning meetings – know that door canopies aren’t just architectural accessories. They’re your front line of defence against chaos.
So why is choosing one so hard?
Because every canopy is a tradeoff: materials, structure, finish, price, curb appeal. Here’s how to choose:
Does Your Site Need Awning Posts, or Do You Need Space to Breathe?

Imagine you’re designing the entrance to a small NHS clinic. Foot traffic is heavy, deliveries constant. You install a steel post-supported canopy. It looks solid – until stretchers start bumping into it (Yes, this happens).
That’s the core issue with fixed (post-supported) canopies: they create certainty in load distribution, ideal for projections over 2000mm, using 80x80mm steel box sections, but they steal space. That space might seem surplus when you’re standing alone. It won’t be when two parents with prams and an Amazon drop-off meet outside your door.
On the flip side, cantilevered canopies – mounted directly into the wall via M12 resin-bonded anchor bolts – are the architectural version of elbow room. They free up floor space and maintain clean sightlines. But there’s a catch: your wall must handle it. Think 7.5N/mm² compressive strength or better. Not sure? That’s what structural surveys are for.
Think of fixed supports like a royal Range Rover: solid, regal, but not great in tight parking lots. Cantilevered is more like a Brompton bike – clever, compact, and built for city life.
Before you choose: Draw it. Then walk your site as if you’re pushing a trolley, guiding a wheelchair, or walking a visitor who’s never been there before. Would those posts feel like a welcome? Or a trap?
If your frontage is narrow, shared, or cluttered – lean cantilever. If it’s open, sheltered, or needs extra visual gravitas, fixed can work well.
See more on cantilever canopies here.
Steel or Aluminium? Choosing Between a Workhorse and a Thoroughbred
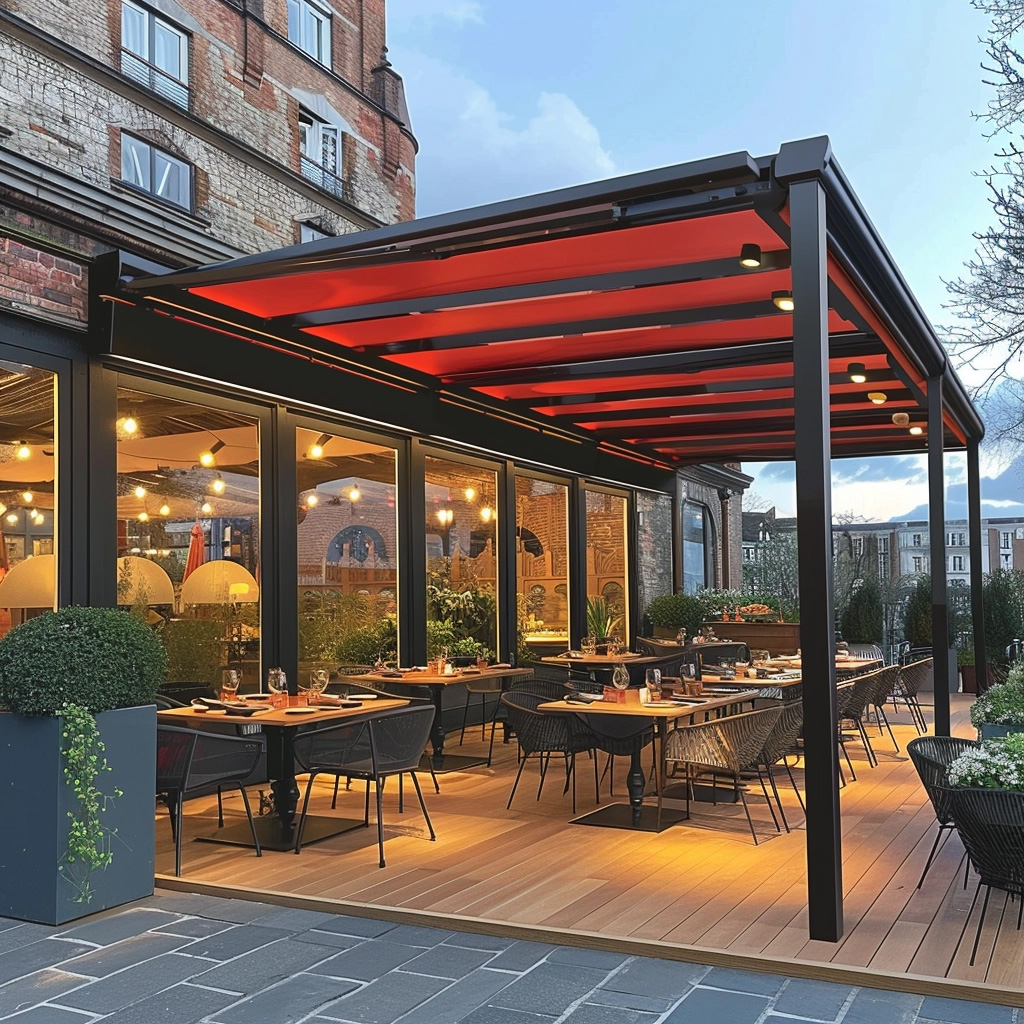
Let’s put this bluntly: aluminium won’t rust. Ever. That’s why RIBA Journal and every designer with a beach-front brief loves it. Especially the marine-grade kind (6063-T6), which laughs in the face of salt-laden gusts rolling in off the coast of Swansea.
Steel, on the other hand, is the pub landlord of metals. Tough. Dependable. A little rough around the edges. But chip its powder coat, and underneath, it’s just iron waiting to flake. (That’s why you always want hot-dip galvanising to BS EN ISO 1461, plus a zinc-rich primer).
Steel is heavy. 55–75kg/m² heavy. That means stronger fixings. More manpower. A beefier substrate. But it also means exceptional dent resistance – essential outside busy warehouses or delivery yards.
Tip: Request salt spray test data (ASTM B117). 1500 hours? You’re good. Less than 500? Pass.
If you’re near heavy weather or want minimal maintenance, go aluminium. For high-traffic durability where forklift dings might happen – steel’s your ally.
Learn more about entrance canopies here.
Flat or Curved: Are You Channelling Rain – or Just Hoping It Misses the Door?
Picture this: it’s Monday, 8:46am. A customer shows up outside your office. Rain’s dripping off the canopy – right onto the lockbox. It’s flat. It’s featureless. It’s failing you.
Flat canopies look slick. Minimal. They sit tight to the wall, perfect when there’s secondary drainage or you’re working under an eave. But unless they’re designed with a 5° fall, drip trays, or 75mm deep gutters, they can create runoff that makes entering your building a wet adventure.
Curved or arched styles? They earn their keep. They guide water outward and downward, especially when paired with 75mm guttering and 50mm downpipes. Bonus? They soften hard architecture – perfect for clinics, schools, and anything public-facing.
Picture an industrial park in Birmingham that upgrades from a flat to a curved extruded aluminium canopy with clear acrylic panels. Drainage problems? Gone. Clean-up cost? Halved. And people start using it as the landmark for directions: “We’re just past the office with the fancy canopy.”
Flat canopies are like budget hotel showers. Functional until you realise the floor’s soaked. Curved ones? They’re more like power showers – engineered to manage the water and the mess.
Think flat if over a short, enclosed space. Think curved if visibility, water runoff, or visual distinction matter.
Standard Sizes or Custom Build: Do You Want to Fit In – or Stand Out (Deliberately)?
Standard canopies are like IKEA desks. Inexpensive, widely available, and they “sort of” fit… until your wall is 300mm off-centre and suddenly it looks like you eyeballed the install.
If you’re not careful, you’ll have two off-the-shelf 1.5m canopies that make your facade look lopsided. The fix? A custom 3.2m powder-coated steel canopy, brand-matched to RAL 3020 red. Downlighting, box gutter, precision-fit.
Customisation allows you to:
- Span non-standard door gaps
- Integrate RAL-specific brand colours
- Include embedded lighting, signage brackets, or curtain walling compatibility
- Align to window edges and parapet details
Always ask for CAD drawings or DXF files and overlay them on a high-res photo of your building. That 40mm misalignment you didn’t notice? It’ll jump off the screen.
Go bespoke when symmetry, brand aesthetics, or technical fitment matter. Use pre-fabs for hidden or secondary entrances.
Colour, Finish, and Branding: Are You Owning Your Curb Appeal – Or Just Surviving It?
What would Kevin McCloud say about a chalky, off-white canopy bolted to a graphite-clad building? Probably something that makes you wince.
Colour isn’t a luxury – it’s a recognition cue. Humans process visual identity in less than 100ms. Your canopy should either match your cladding (RAL 7016 is a UK favourite) or contrast deliberately to draw attention.
Options:
- Over 200 RAL/BS colours
- Gloss (70+ GU), matte (20–30 GU), or fine texture finishes
- Edge-lit acrylic panels with 3W LEDs (CRI >80)
Think of your entrance like the cover of The Economist. Clean. Intentional. Recognisable. Your canopy is the top-left logo of your building.
Your door canopy isn’t just overhead protection. It’s branding real estate that works 365 days a year.

