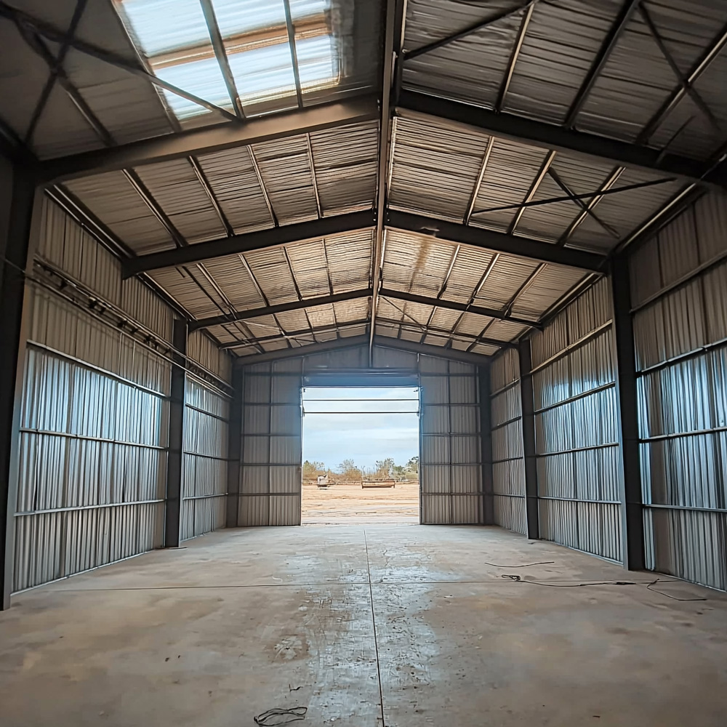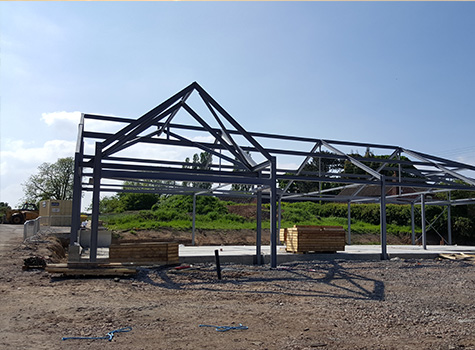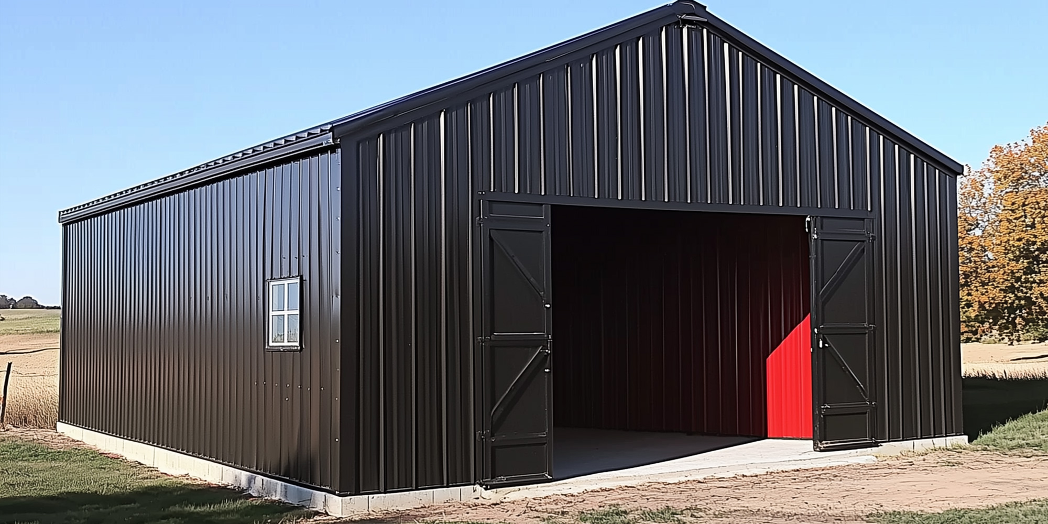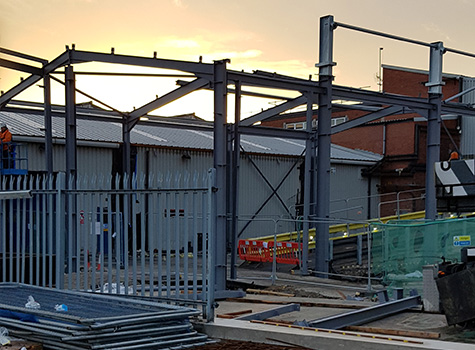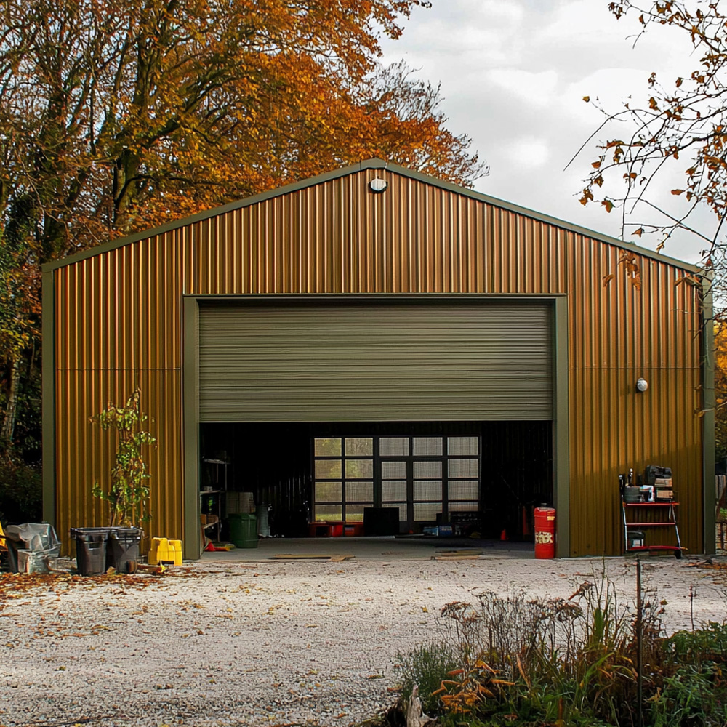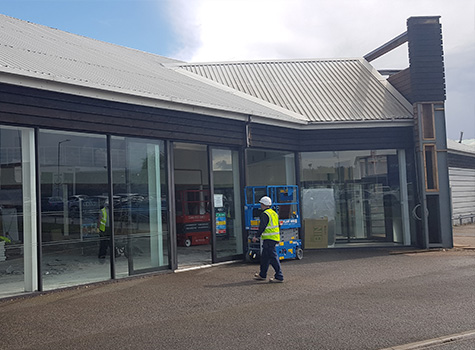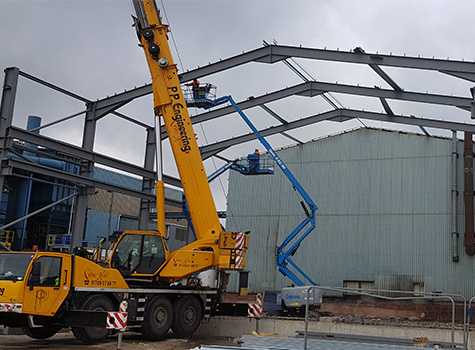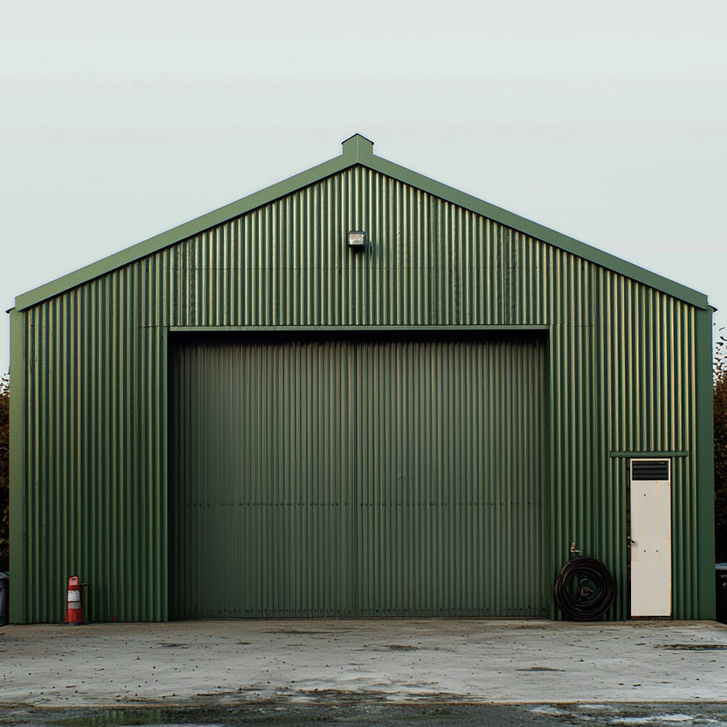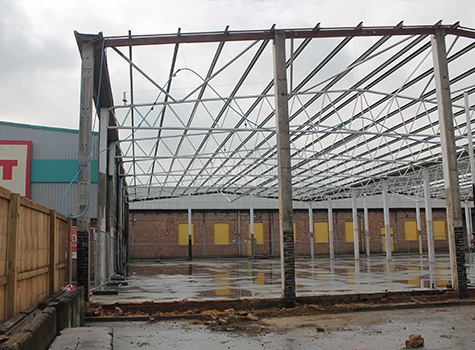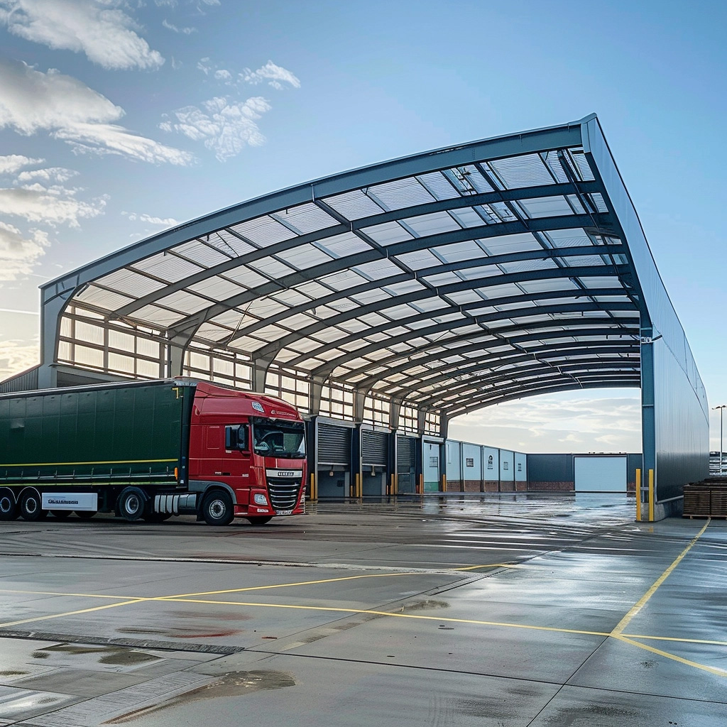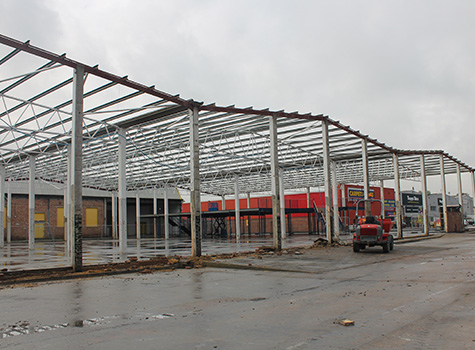Bespoke Metal Building Construction
Steelgram Fabrications are specialists in designing and constructing bespoke steel buildings for businesses across the UK.
We offer a comprehensive service, covering everything from initial site surveys and detailed design mock-ups to the manufacturing and installation of your new structures.
With a well-established reputation and extensive experience, our dedication to quality will be clear from your very first interaction with us.
Contact us today for a quote.

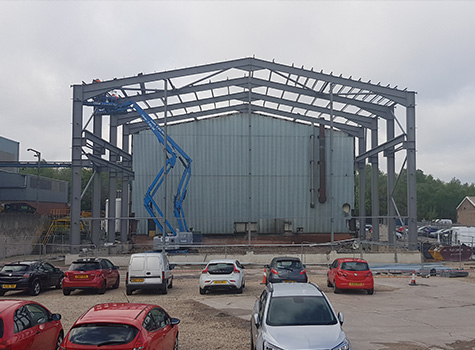
GET A QUOTE
Every project is designed from scratch to your specific needs, so click the button below to fill out our quick quote form now:
TRUSTED BY

Discover the Strength and Versatility of Modern Structures
The structural steel, columns, beams, and framing we use is exceptionally strong, built with care, and to last. We’re used to working within the confines of industry and complex constructions, so you can trust us to help with project mangement and working between teams.
Choosing a building solution often involves balancing immediate needs with long-term reliability and adaptability. Metal-framed designs excel in both areas, offering a solution that is strong, flexible, and capable of adapting to changing demands. These systems cater to industries ranging from agriculture to retail, while providing impressive longevity and cost-effectiveness.
Why Steel is a Reliable Choice for Your Needs
Metal’s inherent strength and resilience make it a standout material for demanding applications. It resists warping, cracking, and rot, unlike wood, and doesn’t degrade under prolonged exposure to the UK’s unpredictable weather. For industrial setups, it can handle substantial weight loads, making it ideal for storing heavy machinery or operating manufacturing equipment.
Real-World Example:
Imagine a business owner in Lancashire, frustrated by constant damp and rot in a wooden storage shed, choosing a metal-framed replacement. This decision eliminates ongoing repairs while also allowing compatibility with modular shelving and overhead lifting systems, improving workflow and efficiency.
Expert Tips:
- Weather-Proofing Improvements: Add protective coatings like galvanisation or powder-coating to prevent corrosion in humid or coastal environments.
- Pairing with Other Materials: Metal frames can be combined with insulated panels or cladding to create energy-efficient, visually appealing spaces.
Choosing this material means investing in a system that thrives in various climates while delivering reliable performance.
Quick Assembly Without Compromising Quality
Traditional construction methods can drag on for weeks or months, often resulting in extra costs due to delays. Pre-engineered kits are designed with precision and simplicity, ensuring installation is fast and effective.
Step-by-Step Process:
- Pre-cut and Pre-drilled Components: Parts arrive on-site ready to assemble.
- Efficient Assembly: Modular components fit together seamlessly, requiring fewer adjustments during installation.
- Minimal Downtime: These methods ensure structures are functional quickly.
Practical Scenario:
A pop-up showroom for a seasonal product line can be operational within days. Prefabricated parts eliminate the need for extensive onsite modifications, minimising disruptions and allowing industrial builds to maintain operations with minimal downtime.
Expert Tips:
- Improving Efficiency: Work with suppliers who offer complete solutions, including site preparation, assembly, and finishing. This reduces oversight and speeds up completion.
- Foundation Compatibility: Modular systems often require simpler foundations than traditional builds. A slab or pier system works well in most cases, saving time and money.
Fast assembly benefits aren’t limited to commercial use. Farmers needing extra storage after a bumper crop or individuals building a workshop can get results within a short timeframe.
Flexible Designs to Meet Your Vision
No two projects are alike, and modular frameworks ensure your building meets exact specifications. From dimensions to internal layouts, you have control over every detail. These designs accommodate specific needs, such as large open spans for equestrian arenas or climate control for sensitive equipment storage.
Real-World Example:
Imagine a horse breeder in Somerset working with a contractor to design stables featuring natural ventilation, sliding partitions, and integrated tack rooms. A design consultation ensures the structure addresses the animals’ requirements while supporting the owner’s long-term goals.
Expert Tips:
- Planning for Growth: Prepare for future expansion by incorporating modular add-ons. This makes scaling up simple as your needs grow.
- Custom Features: Consider insulated cladding, reinforced flooring for heavy machinery, or translucent roof panels to optimise lighting.
A customised metal framework provides exactly what you need and adapts to your goals over time.
Cost-Efficiency That Stands the Test of Time
Metal offers a high return on investment. Its longevity—resisting pests, moisture, and fire—means lower repair and replacement costs. Combined with minimal upkeep, it delivers exceptional value across decades. While the upfront cost may seem significant, savings accrue steadily over time.
Real-World Example:
Consider a Yorkshire farmer who replaces deteriorating wooden barns with metal-framed ones. It allows them to save significantly on maintenance while also improving space efficiency. The new barns feature higher walls and clearer spans, allowing them to stack bales more effectively and house machinery that couldn’t previously fit.
Expert Tips:
- Maintenance Advice: Periodically inspect for minor scratches or chips in coatings to prevent rust. Cleaning with a mild detergent maintains a polished look while protecting surfaces.
- Tax and Insurance Benefits: Modular designs often qualify for lower insurance premiums due to their fire-resistant properties. Energy-efficient setups may also be eligible for green tax incentives.
When evaluating cost, consider both the initial expense and the cumulative savings across the lifespan of the structure.
Adaptability for Temporary or Permanent Needs
Whether you need a short-term space or a fixed installation, these frameworks adjust to your timeline. Temporary solutions work well for events, exhibitions, or short-term storage, while permanent installations provide the stability required for industrial or agricultural uses.
Real-World Example:
Imagine a Birmingham retailer choosing a modular setup for seasonal holiday markets. The structure’s portable design allows it to be disassembled and stored with minimal effort, reducing costs and ensuring reusability. For permanent setups, the adaptability supports everything from clear-span workshops to multi-storey commercial units.
Expert Tips:
- Portable Systems: Look for designs that include interlocking panels and lightweight components for easier transport and assembly.
- Foundation Options: Use anchor systems for temporary builds instead of full foundations to simplify relocation.
This approach offers a practical and versatile option, whether you’re focused on stability or mobility.
Environmentally Friendly and Energy Efficient
Sustainability is an increasingly important consideration for businesses and individuals alike. This approach reduces waste during construction and incorporates materials that are recyclable and energy-efficient.
Modern metal-based designs include features that lower energy consumption, such as insulated panels or solar-ready roofing.
Real-World Example:
Consider a commercial developer in Edinburgh choosing this framework for their energy-efficient office building. By integrating solar panels and installing insulated roofing, they reduce operational costs by 40% while meeting eco-friendly certification standards.
Expert Tips:
- Maximising Efficiency: Use reflective coatings to reduce heat absorption in summer, lowering cooling costs.
- Sustainability Certifications: Work with contractors familiar with BREEAM or LEED standards to ensure your project aligns with environmental benchmarks.
These systems minimise your environmental footprint while improving operational efficiency, offering advantages that extend far beyond construction.
Planning Permission and Legal Considerations
Before beginning any construction project here in the UK, understanding local planning regulations and building codes is essential.
While many steel-framed structures are designed to meet standard compliance, some projects may require planning permission depending on their size, use, and location.
When Do You Need Planning Permission?
- Permanent Buildings: Larger permanent structures, such as warehouses, workshops, or stables, often require approval from local authorities.
- Temporary Structures: Small, portable buildings may be exempt, but always check local guidelines to avoid fines or forced removal.
- Agricultural Use: In rural areas, structures for farming purposes may qualify for permitted development rights, allowing construction without formal permission, provided specific criteria are met.
- Residential or Mixed-Use Projects: If adding a steel garage or garden room, proximity to property boundaries and height restrictions could necessitate approval.
How to Ensure Compliance
- Consult with Experts: Engage a contractor or architect familiar with UK regulations to guide you through the process.
- Check Local Guidelines: Visit your local planning authority’s website for specific restrictions in your area.
- Consider Environmental Impact: Projects near conservation areas or protected zones may face stricter requirements.
- Submit a Planning Application Early: Include accurate plans and specifications to streamline the process and avoid delays.

