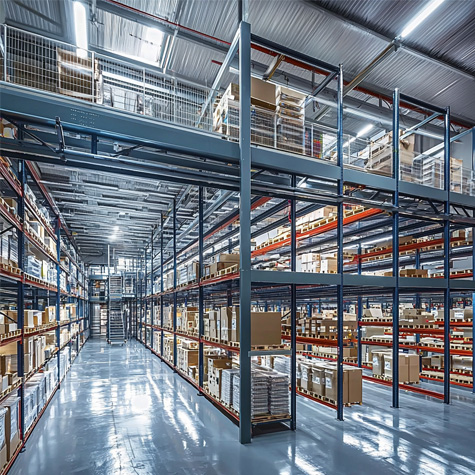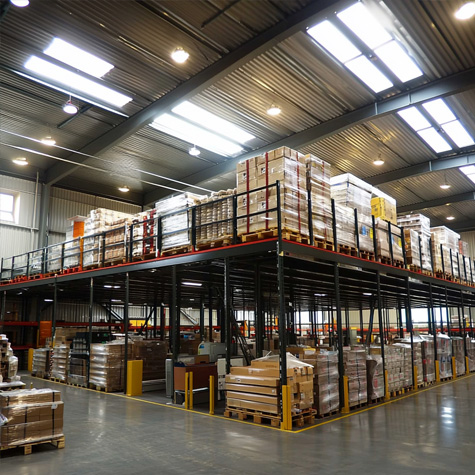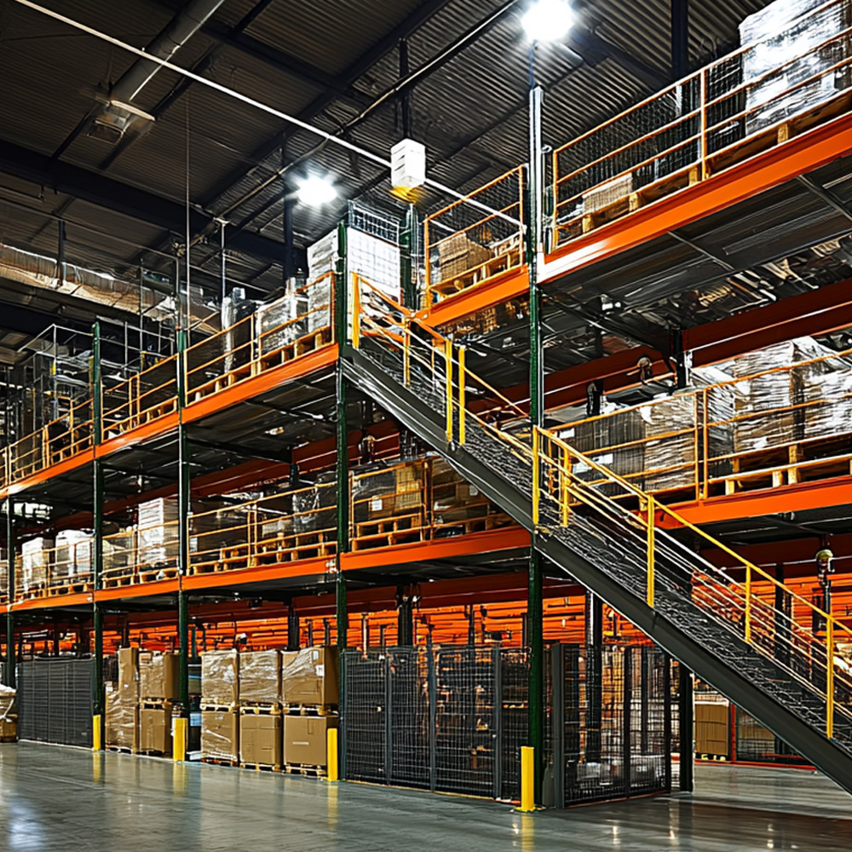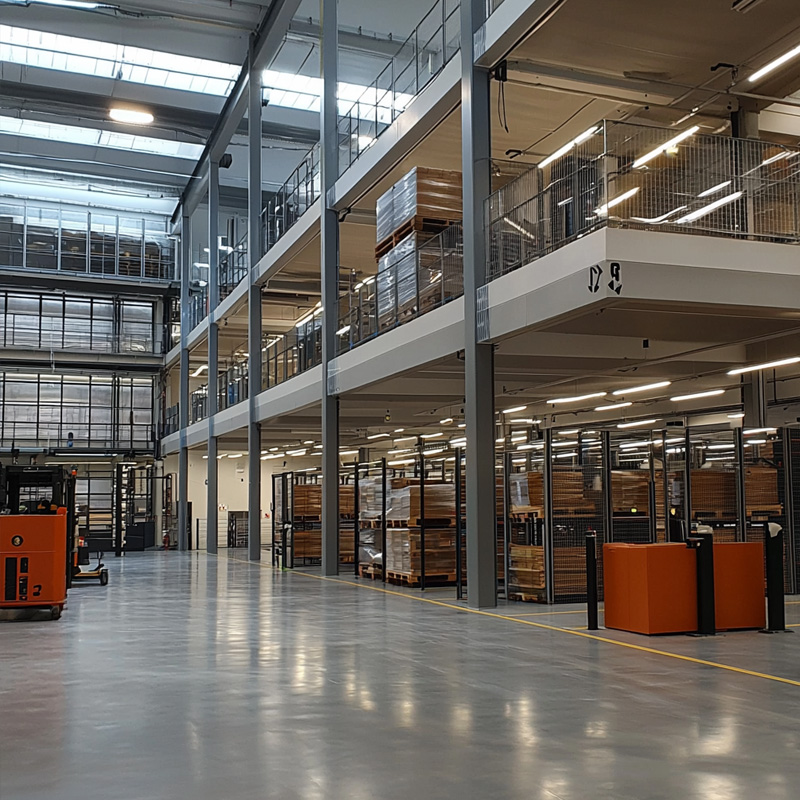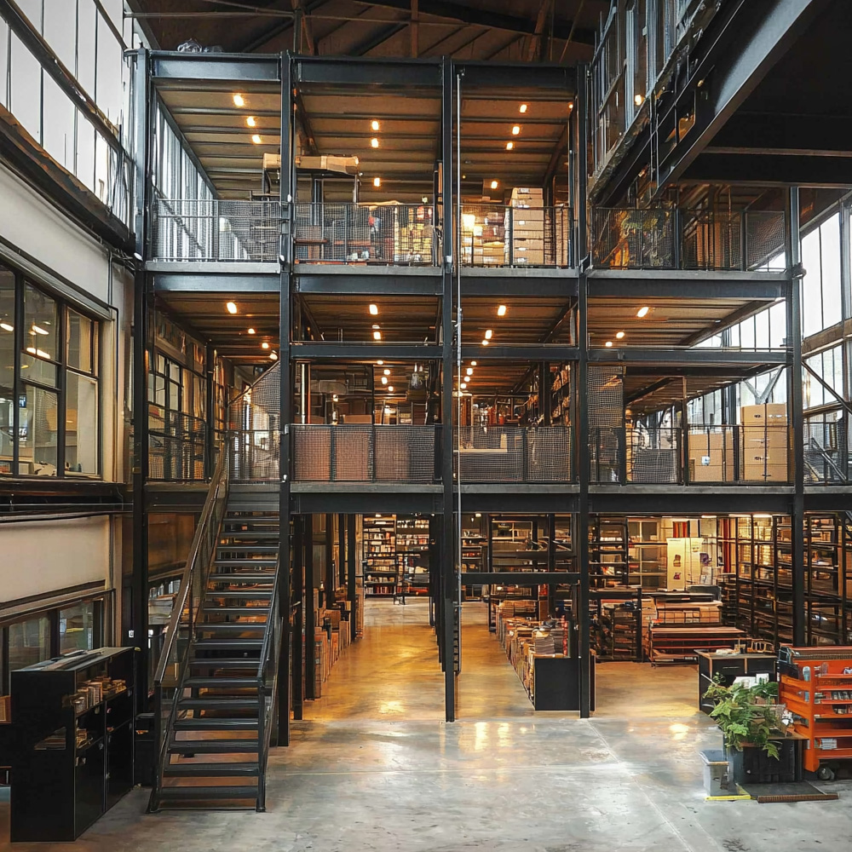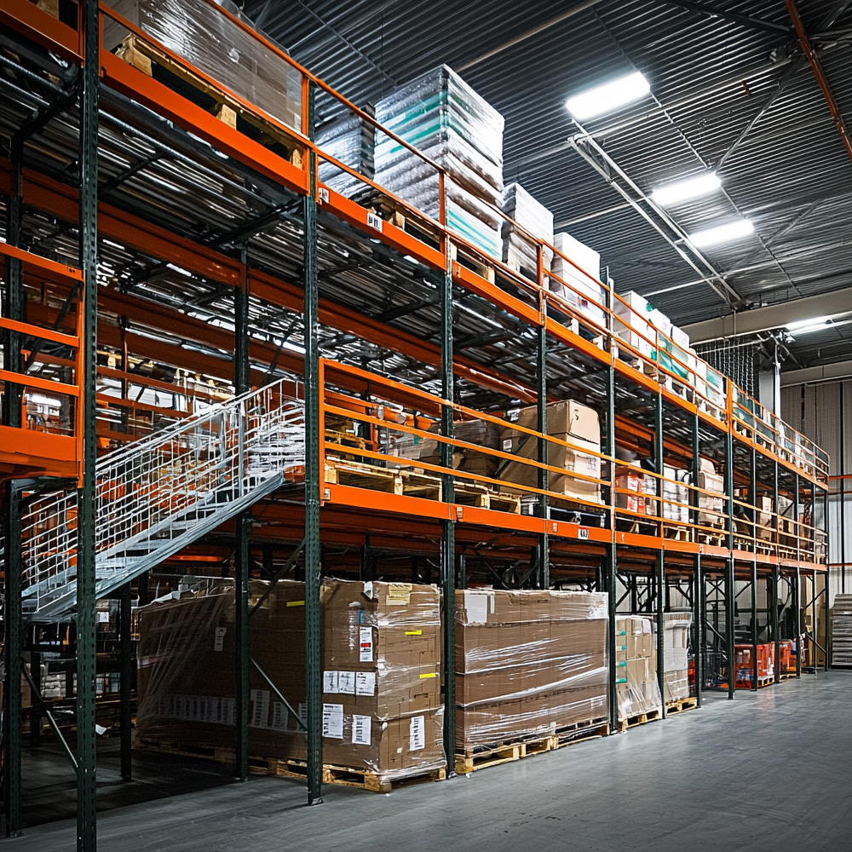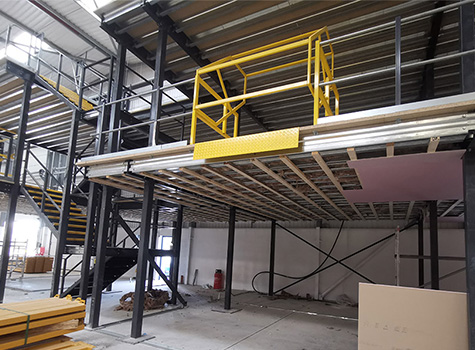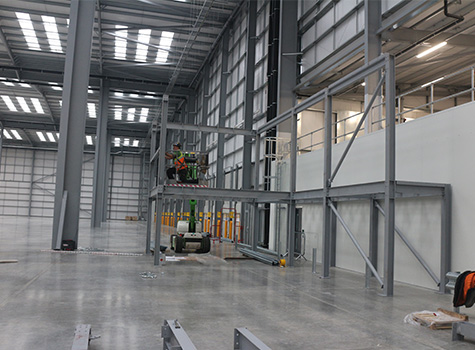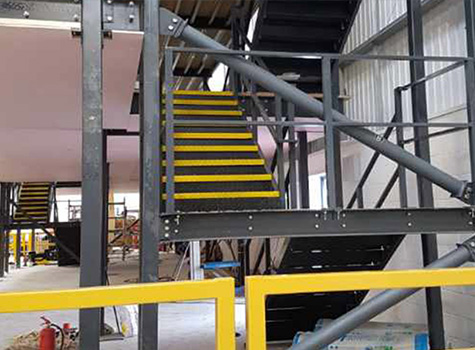Unlock Extra Storage in Your Building
Transform your existing space into a highly efficient storage area that grows with your business—without the cost or disruption of relocation.
With a seamless, safety-focused installation, you’ll unlock untapped potential, boost productivity, and create a workspace that empowers your team to thrive.
Steelgram design, manufacture, and install your mezzanine to your exact project specifications, on time and budget.
Contact us today for a quote.

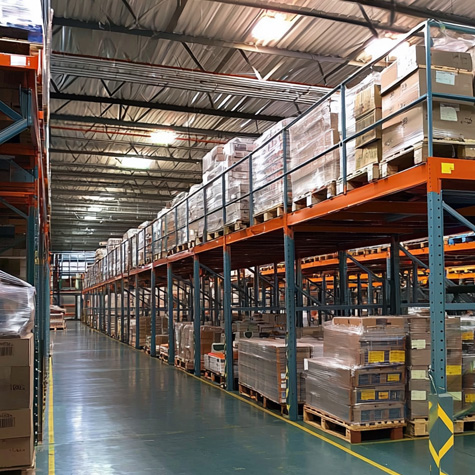
GET A QUOTE
Every project is designed from scratch to your specific needs, so click the button below to fill out our quick quote form now:
TRUSTED BY

Discover Hidden Potential in Your Workspace
Underutilised vertical space is one of the most significant missed opportunities in industrial and commercial facilities. By integrating a raised workspace system, businesses can achieve up to a 200% increase in usable area, depending on ceiling height and building layout. This approach improves both space efficiency and workflow design.
- Split operations effectively: Dividing work areas across levels allows high-traffic zones to remain open and efficient.
- Example: A fulfilment centre might use the ground floor for packing and distribution while dedicating the upper level to inventory management, reducing congestion and improving team coordination.
- Durable, compliant materials: Advanced materials like powder-coated steel or structural aluminium ensure long-term reliability, while fire-rated designs meet safety regulations, including BS 476 for fire tests on building materials and structures.
- Optional upgrades: Integrateodular structures, independent of the building itself. This independence allows them to be relocated, modified, or repurposed as business needs evolve.
d conveyor systems, automated lifts, pallet gates, and shelving systems enhance the usability and safety of raised floors, making them suitable for a variety of applications.Additional Note: Mezzanines are m
Using underused vertical dimensions lets businesses gain scalability while maintaining operational continuity.
Create a Safer, More Organised Workplace
Safety as a productivity driver: A multi-level platform built to ISO-certified safety standards and BS 6399-1 for imposed floor loads ensures that platforms are safe, stable, and capable of meeting operational demands. Features such as integrated fall protection and load-specific reinforcement create a reliable environment for workers.
- Separate zones for better safety: In a distribution hub handling irregular loads, distinct areas above and below the structure eliminate hazardous crossover between vehicles and foot traffic.
- Secure storage solutions: Specially designed shelving on upper levels protects high-value or fragile items, reducing damage and associated costs.
- Improved lighting design:
- LED fixtures beneath elevated areas prevent shadowed sections that could obscure hazards.
- Uplighting ensures clear visibility on the raised floor.
Safety audits: Conducted both pre- and post-installation, these confirm the system performs optimally in real-world conditions and adheres to standards like BS 6180, which governs the design and installation of barriers in buildings, including handrails and perimeter protection.
Additional Features: Mezzanine floors typically require safety measures like steel staircases, perimeter handrails, and pallet gates to ensure safe access, egress, and goods handling.
Thoughtful design protects employees while improving efficiency, lowering liability risks, and fostering a productive workspace.
Enhance Scalability Without Expensive Construction
The challenge of expanding physical premises: Traditional construction projects often bring high costs and downtime. Instead, custom-engineered systems offer a faster and more adaptable alternative.
- Adaptable structures: Prefabricated units can be installed during peak inventory periods and dismantled during quieter months, keeping overheads lean.
- Future-proofed installations: Permanent solutions can include pre-drilled connection points or oversized beams to accommodate future expansion.
- Smart integrations: For dynamic sectors like technology distribution, IoT-enabled inventory tracking integrates with warehouse management systems (WMS), improving oversight and stock accuracy.
Versatile Applications: These systems are not limited to storage. They can be tailored to house offices, clean rooms, or machinery, combining production, storage, and operational areas within a single footprint.
Example Use Case: A hybrid mezzanine design can combine storage space with picking and packing stations. This versatility maximises floor area, ensuring the business can adapt as needs change.
Flexible systems allow your business to grow without outgrowing its facility.
Custom Solutions for Maximum Value
Matching the solution to the operation: The success of a workspace addition depends on how well it meets specific requirements.
- Specialised needs: A cold storage facility may require insulated flooring and temperature-resistant materials, while an e-commerce fulfilment centre benefits from conveyors linking storage areas to ground-level packing stations.
- Precise planning: Site surveys, structural assessments, and CAD-based visualisations ensure that every component aligns perfectly with your facility’s dimensions and operations.
Design considerations include:
- Floor loading capacity: Weight distribution should suit the nature of stored items and equipment and comply with BS 6399-1.
- Column placement: Placement should minimise obstruction while maintaining structural integrity according to BS EN 1993-1-1, which covers the design of steel structures.
- Ventilation and lighting: Adequate airflow and well-planned lighting contribute to a comfortable and safe workspace.
Expanded Possibilities: Mezzanines can accommodate:
- Shelving systems: Adding more storage for slower-moving stock or doubling the available shelving space.
- Machinery areas: Supporting heavy equipment or packing stations.
- Office spaces: Managerial offices overlooking the warehouse for better oversight.
- Staff areas: Breakout zones, canteens, or locker rooms for employee comfort.
Purpose-built designs maximise efficiency and ensure compatibility with existing processes.
Boost Efficiency While Staying Budget-Conscious
Considering ROI for raised storage: Businesses assessing the expense of a raised storage area should factor in operational improvements alongside cost savings.
- Example: A mid-sized manufacturer installed a dual-level structure to separate assembly from storage, cutting lead times by 40%. The increased capacity allowed the company to take on new contracts, boosting revenue.
Key strategies to optimise ROI:
- Tax incentives: Platforms can often qualify for capital allowances, reducing taxable profits.
- Energy efficiency: LED lighting on and beneath the system lowers utility bills over time.
- Material selection: Balancing upfront costs with durability ensures minimal maintenance expenses.
Additional Benefits: Full turn-key solutions—incorporating electrics, plumbing, and ancillary equipment such as conveyors and goods lifts—simplify project management and maximise the value of the installation.
Careful planning turns every pound spent into tangible gains in productivity and profitability.
Simplify Your Decision With Expert Guidance
The complexity of multi-level installations: From load calculations to compliance with UK-specific safety regulations, professional expertise ensures that every detail is accounted for.
- Example: A retail chain that partnered with design specialists saw a seamless transition when upgrading their facilities. Using 3D simulations, they identified ideal storage configurations, avoiding potential workflow bottlenecks before installation. The result? A 25% improvement in stock handling efficiency and zero operational downtime during the upgrade.
End-to-end support: Working with a team that provides design, manufacturing, installation, and aftercare simplifies the process.
- Benefits: Transparent timelines, regular updates, and a client-focused approach build confidence at every stage.
Turn-key Advantage: Opting for a single provider to oversee everything from structural design to electrical integration eliminates coordination headaches, ensuring consistency and efficiency across the project.
Professional guidance isn’t just about the product; it’s about solving problems and improving operations.
Can mezzanines be relocated or modified later?
Yes, mezzanine floors are highly adaptable. They are independent structures, not tied to the building, making relocation or modification straightforward.
Common modifications include:
- Adding or removing levels.
- Extending floor space.
- Reconfiguring columns or staircases to accommodate new layouts.
Relocation may involve disassembly and reassembly at the new site, which your mezzanine installer can facilitate.
What additional features can be incorporated?
Mezzanines can be customised to meet various operational needs. Common add-ons include:
- Shelving and racking systems: For efficient stock organisation.
- Goods lifts and conveyors: To streamline material movement.
- Pallet gates: For safe handling of palletised goods.
- Offices and staff areas: Includes HVAC, soundproofing, and fitted furniture.
- Lighting and power installations: Tailored to workspace requirements.
Discuss your operational needs with your supplier to identify the best combination of features for your business.
Can mezzanine floors be installed in older buildings?
Yes, mezzanine floors are often installed in older buildings. However, there are additional considerations:
- Floor strength: A structural assessment ensures the existing concrete slab can support the mezzanine. Reinforcements may be required for weaker floors.
- Ceiling height: Sufficient clearance is necessary both above and below the mezzanine for safe use.
- Building condition: Columns and beams are designed to accommodate the unique challenges of older structures.
A thorough site survey ensures compatibility with older buildings.
What industries benefit most from mezzanine floors?
Mezzanines are versatile and can be used in virtually any industry. Examples include:
- Warehousing and logistics: Increased storage and efficient inventory organisation.
- Manufacturing: Space for machinery, packing stations, or temperature-controlled areas.
- Retail: Additional display or stock areas without expanding the property footprint.
- E-commerce: Hybrid solutions combining picking, packing, and storage.
If your business is constrained by space, a mezzanine is likely a viable solution.
How do I get started with a mezzanine project?
Starting a mezzanine project involves three key steps:
- Initial consultation: Contact Steelgram to discuss your requirements and schedule a site survey.
- Site survey and design: A detailed survey determines your needs and ensures the design meets structural and operational requirements.
- Quotation and approval: Review the design and cost breakdown, then approve the project to move forward with production and installation.
Steelgram offers end-to-end project management for a seamless experience.

