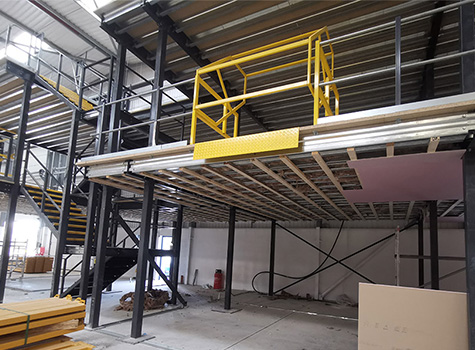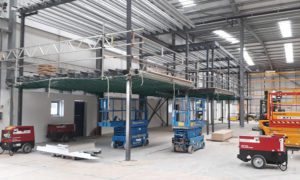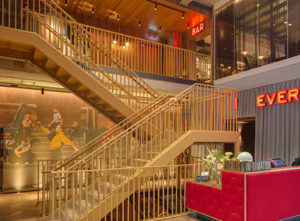Mezzanines are intermediate floors in buildings which are partly opened to double-height ceilinged floors below. Sometimes they are floors which don’t extend over the entire floor space of a building. The term mezzanine can also be used for the floor above the ground floor, particularly when very high-ceilinged floors have been divided horizontally into two floors.
Mezzanines can serve various functions. Some industrial mezzanines, especially those seen in warehouses, are temporary or semi-permanent. The term ‘mezzanino’ is used in Royal Italian architecture to describe a chamber created via the use of partitioning which does not go all the way up to the ceiling.
A mezzanine is normally located halfway up a floor that has a ceiling at least twice as high as a floor with minimum height. Mezzanines are not normally treated as one of the main floors in a building, and they aren’t usually used when maximum floor space is being calculated.
The International Building Code enables a mezzanine to have as much as one-third of the floor space that sits below, although local building codes often vary from this standard. A space can have more than one mezzanine if the total of all the floor space of the mezzanines combined is not greater than one-third of the floor space of the entire floor below.
Steelgram Fabrications are a prominent company known for Mezzanine Floor services in the United Kingdom. You can visit their Mezzanine services page here.
The benefits of mezzanines
Mezzanines serve several purposes. They can make a space with a high-ceiling feel more personal and less overwhelming. They can also help you to create more floor space, or storage space for offices and warehouses. They do tend to have relatively low ceilings due to their location within existing buildings, making it difficult for some scenarios. Mezzanines are found in many modern buildings that prioritise light and space.
Safety Concerns
People who work in the fields of material handling and manufacturing can be vulnerable to falls when they are carrying out their duties. According to recent figures, around 20,000 serious injuries are sustained each year during industrial falls. There are almost 100 fatalities from industrial falls each year. There are big concerns about the falls of people and objects from mezzanines.
Openings are often cut into the guardrails of mezzanines to enable the picking of palletised materials. Regulations designed to promote fall protection have been published by the Occupational Safety and Health Administration (OSHA) and International Building Council (IBC).
Safety gates are typically used to ensure that these openings are secure. The OSHA expected openings that are 48 inches or taller to be secured with fall protection systems. Removable sections of railings or gates which swing or slide open can be used to open areas up and allow transfers of materials.
Another way to secure these areas is by using dual-gate safety systems. These systems can ensure a barrier is constantly available, even when pallets are being loaded or removed.
Dual-gate systems provide a fully enclosed workstation that gives protection for workers during loading and off-loading operations. When the rear-side gate opens, the ledge gate can close automatically to ensure a gate is always present between the ledge and the operator.
What kinds of mezzanine floor applications are there?
There are many different types of mezzanine floor applications. These include storage, warehousing, manufacturing, office and production spaces. You can also use mezzanines to enhance the amount of usable floor space available in your building without adding to it. Mezzanines can be made from materials including concrete, wood, steel and more.
A mezzanine space can help you make the available space inside your building more efficient. It can come in the form of a small storage platform, an elongated work platform, an equipment platform or a large structural steel mezzanine system. The vast majority of industrial mezzanines have high-strength steel that makes them easy to assemble. You can access industrial mezzanines via steel mezzanine stairs. Alternating tread stairs can also be used when you have a small mezzanine in a tight space.

Industrial mezzanines
Mezzanines are often installed in high-ceilinged environments like warehouses. They tend to be free-standing and can often be dismantled and relocated with relative ease. Industrial mezzanine structures are often supported by structural steel columns or by racks and shelves. Different materials can be used to create the cement boards of a mezzanine. Some industrial mezzanines have enclosed and panelled office space. Industrial mezzanines come in three main types, which are custom, standard and modular.
It’s common for companies to hire structural engineers to find out whether the floor of the building is strong enough to support a mezzanine and to design it.
Custom mezzanines
A custom or bespoke mezzanine is a raised industrial platform which is designed to specifically match the space and requirements of a facility. These structures normally have a stairway to ensure access is possible and are usually the strongest when it comes to support capacity.
Standard mezzanines
Standard mezzanines are raised industrial platforms which are sold off-the-shelf. These structures don’t tend to be as expensive as custom mezzanines and are generally strong in support capacity terms.
Modular mezzanines
Modular mezzanines can be assembled by attaching multiple independent raised platform structures together.
Steel mezzanine
A steel mezzanine is a popular type of construction used in warehouses and other industrial spaces. Steel delivers high strength to ensure structures are durable and safe. They offer bolt-together construction which makes the structures easy to assemble. Steel is widely regarded as the best choice for adding mezzanine floors to existing spaces.
Learn about Mezzanine construction here.
Concrete mezzanine
Concrete is a very popular option for mezzanine floor decking.
This is the most durable type of mezzanine floor decking system, known for its high point loads and low noise transmission. Concrete decking is seen as a great choice for industrial applications that require high structural durability.
Rack mezzanine
A rack mezzanine is a mezzanine floor that’s designed to ensure that the storage rack system is the main source of structural support for the mezzanine. This option can help you to save space and money as the supports used are for not only the rack but the mezzanine systems too. Racking and shelving manufacturers often integrate multi-floor tire mezzanine structures into the rack systems to boost functionality for the storage space. This can also make it easier to access the inventory.
Storage mezzanine floor
It appears that the storage mezzanine could be the most popular type of mezzanine. This option can be used to store items ranging from hardware and paperwork to furniture and equipment. Storage mezzanines can differ from equipment platforms due to the ways they are used and accessed. Storage mezzanines require IBC stairs, with equipment platforms using OSHA stairs.
Work platform mezzanine
Work platform mezzanines offer elevated access for employees, enabling them to carry out work tasks including quality control, maintenance, assembly and packaging. These mezzanines are normally located close to equipment, conveyor systems and maintenance areas to enhance the quality of access for operators and other employees.

Portable mezzanine
Portable mezzanines take their name from the fact they are easy to transport. These structures normally come in the form of small storage mezzanines due to the way they are moved from one location to another.
Retail mezzanine floor
The purpose of a retail mezzanine is to enhance the amount of space that’s available for a retail sales floor. It can also be used to create office space and for the storage of stock. Retail mezzanines are often designed with a contemporary finish to attract customers to them.
Office mezzanine floor
An office mezzanine floor can be the ideal addition to your workspace if you want to increase office space without extending your building. You can add an in-plant office mezzanine if you need more space for clerical work or manufacturing, or if you need your office space to be closer to your production floor.
Where are mezzanines commonly found?
Mezzanines are often built into environments with high ceilings. These can include distribution centres, warehouses and production floors. No matter what a mezzanine is being used for, it needs to meet certain building code requirements. Mezzanine access stairs also need to meet IBC mezzanine stair requirements.
What is a mezzanine floor made of?
Mezzanine floors are often made from a fusion of materials like concrete, steel, wood, stainless steel and fibreglass. How a mezzanine floor is constructed normally depends on how the structure will be used and what type of mezzanine it is. The most common blend of materials used to create a mezzanine is steel and concrete. Some mezzanines require the use of corrosion-resistant materials like stainless steel.
Many industrial mezzanines are manufactured from modular, pre-engineered steel systems. It’s possible to engineer steel mezzanines to offer support for particularly heavy loads.
Mezzanine floor decking can be made from concrete, wood, steel or composite materials. Steel grafting can be used to deliver extra slip resistance and draining for organisations working in waste management or food manufacturing. Concrete decks are robust enough for many heavy industrial applications.
What can be added to a mezzanine platform?
Additions which often come with mezzanine platforms include handrails, safety gates, alternating tread stairs, IBC-compliant mezzanine stairs and guardrails. These additions are often powder-coated to deliver a robust, long-lasting finish. Other materials include aluminium and stainless steel.
Mezzanine guardrails
All mezzanines need to come with guardrails for protection against falls. Guardrails need to be at least 42 inches high plus or minus three inches. They also need a toeboard that’s at least 3.5 inches high.
Mezzanine Stairs
All mezzanines require stairs. They need to meet the International Building Code requirements (IBC) for egress stairways. It’s sometimes possible to add alternating tread stairs as a means of providing access to mezzanines.

You can add alternating tread stairs if the mezzanine is smaller than 250 sq ft and serves no more than five occupants. You may also be able to use alternating tread stairs as a secondary means of egress for a larger structure if you have space restrictions to work around.
FAQs
What is the difference between a balcony and a mezzanine?
A balcony is an extendable structure that extends from a building, whilst a mezzanine is an intermediate sub-floor between two main floors of one. Whilst mezzanines add space to buildings, balconies are used to overlook other areas.
What is the difference between a loft and a mezzanine?
Lofts are spaces under the roofs of buildings which are normally open to the floor below and are used for storage and/or living space, whereas a mezzanine is an intermediate sub-floor between two main floors of a building.
