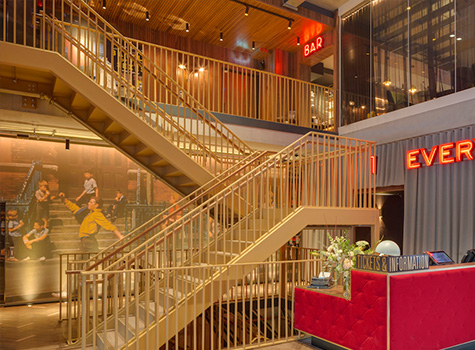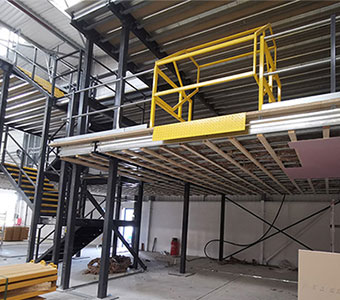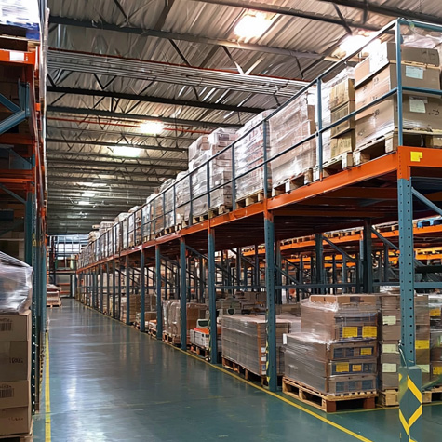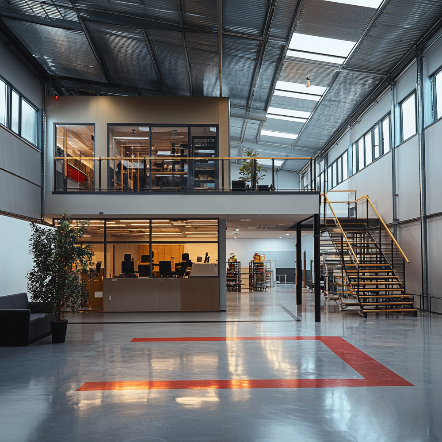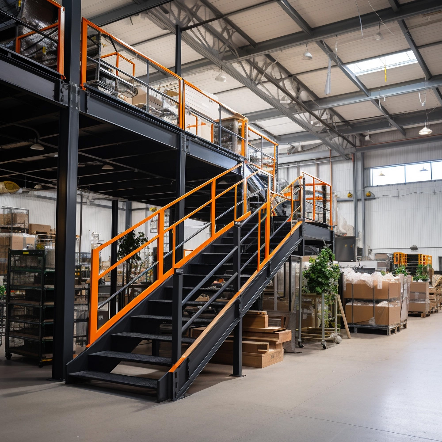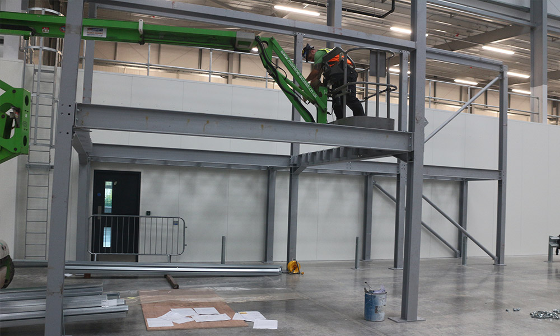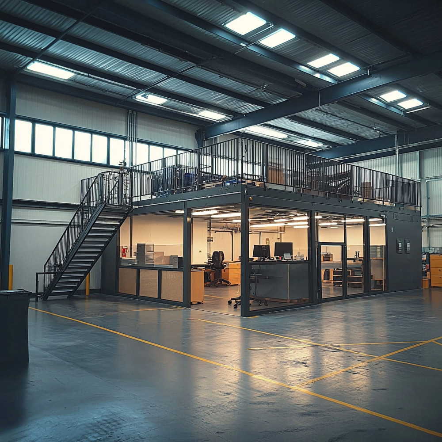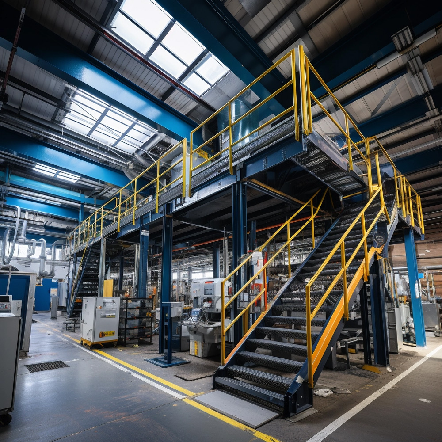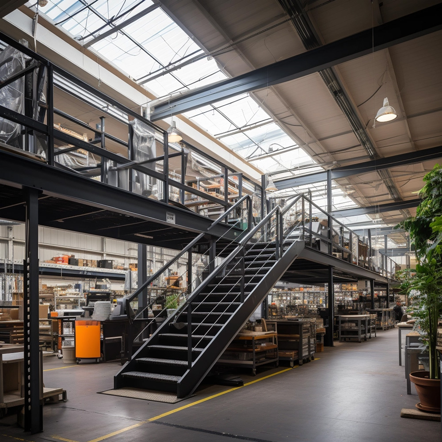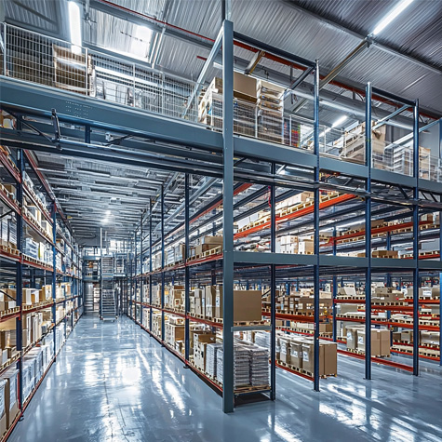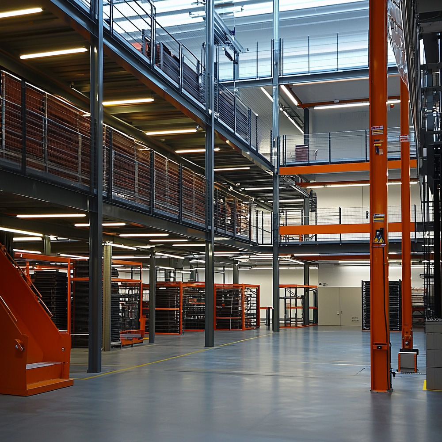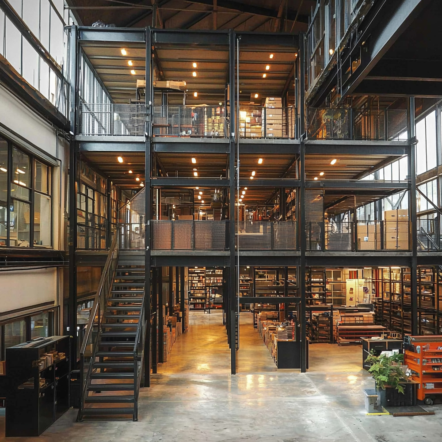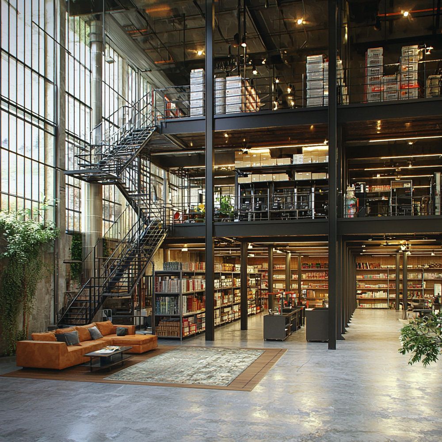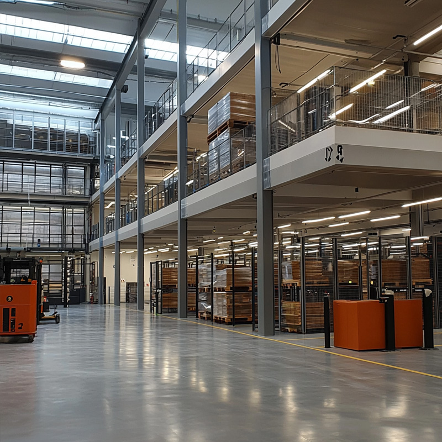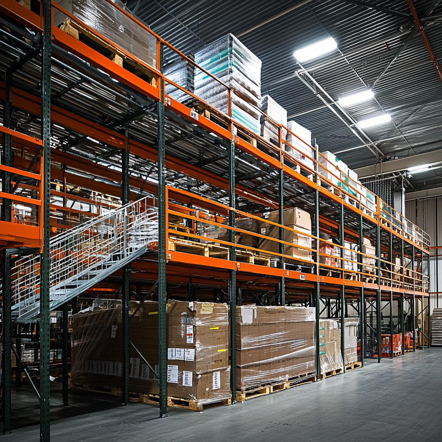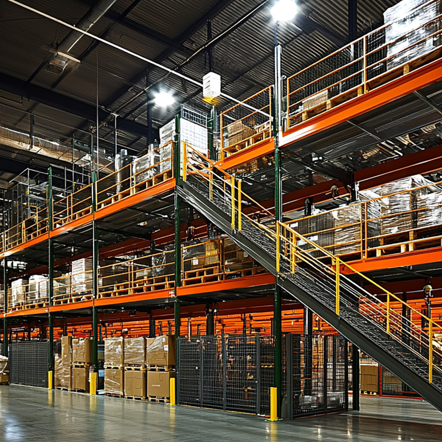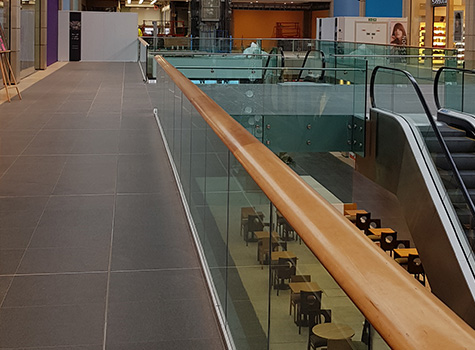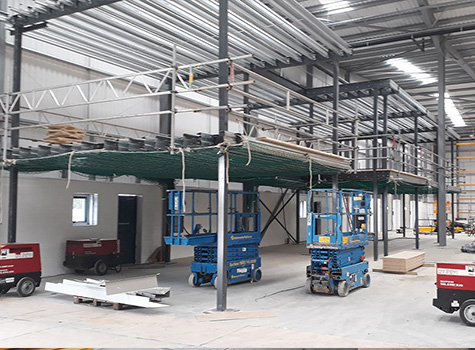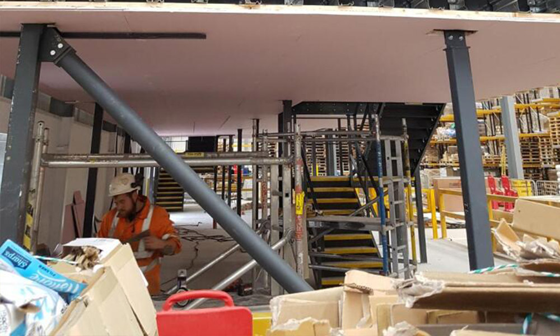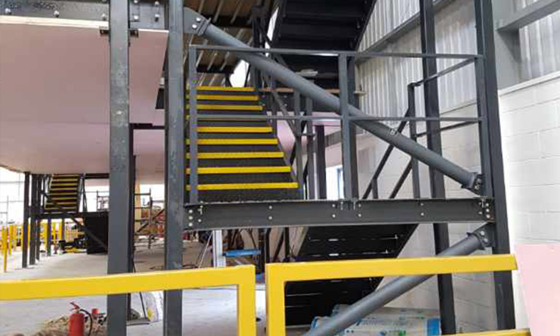Mezzanine Floor Solutions
At Steelgram Fabrications, we help Sheffield businesses unlock hidden space with fully compliant, fire-rated mezzanine floors – designed to grow with you and installed with minimal disruption.
Whether you’re managing a warehouse, production line, or retail unit, our turnkey solutions are tailored to your operations, comply with all UK regulations, and eliminate the need for costly relocation.
With over a decade of trusted local experience, we handle everything (from initial design to installation) so you can focus on running your business.
Contact us today for a quote.

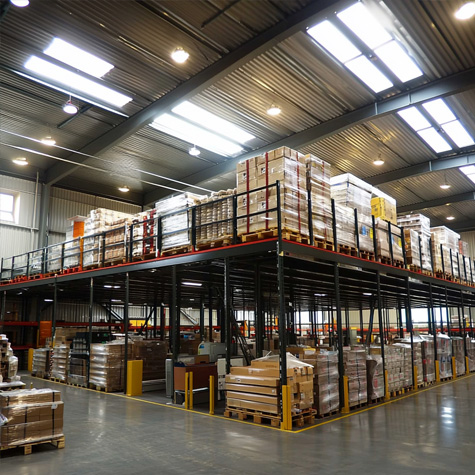
MEZZANINE QUOTE
Every project is designed from scratch to your specific needs, so click the button below to fill out our quick quote form now:
TRUSTED BY

Why Choose Steelgram’s Mezzanine Service?
- Sheffield-based team – rapid site visits, local compliance expertise, and in-depth understanding of regional industrial estates and regulations.
- Maximise your existing space – bespoke mezzanine floors designed to double your usable area without costly relocation or downtime.
- Full turnkey service – from initial survey and CAD design to manufacturing, installation, and building regulation sign-off.
- Minimal disruption guaranteed – we plan around your schedule to keep your operations running smoothly throughout.
- Proven results across warehousing, manufacturing & retail – delivering scalable solutions tailored to Sheffield’s commercial sectors.
- Fire-rated and load-certified options – ensuring full legal compliance with UK building and safety standards.
- Built to grow with you – modular designs that adapt as your business evolves.
- Trusted local fabrication – precision-engineered steelwork crafted right here in South Yorkshire.
- No hidden costs – just straightforward, cost-effective space optimisation with unbeatable ROI.
You’re out of space. Again.
Not metaphorically – physically.
That forklift’s wedged tighter than a Greggs queue at lunchtime. Your warehouse team is stacking pallets like it’s a game of industrial Jenga. You’ve walked the site twice, maybe three times this morning, pacing around like a project manager with no project.
You know you need more space. But the lease is fixed. And moving? That’s a budget-blowing headache nobody wants.
So you’re here. Not wondering if, but which mezzanine. And that, mate, is exactly the right question. Let’s pull this apart like an engineer with a torque wrench.
Which Mezzanine Floor Type Will Actually Solve Your Space Problem?
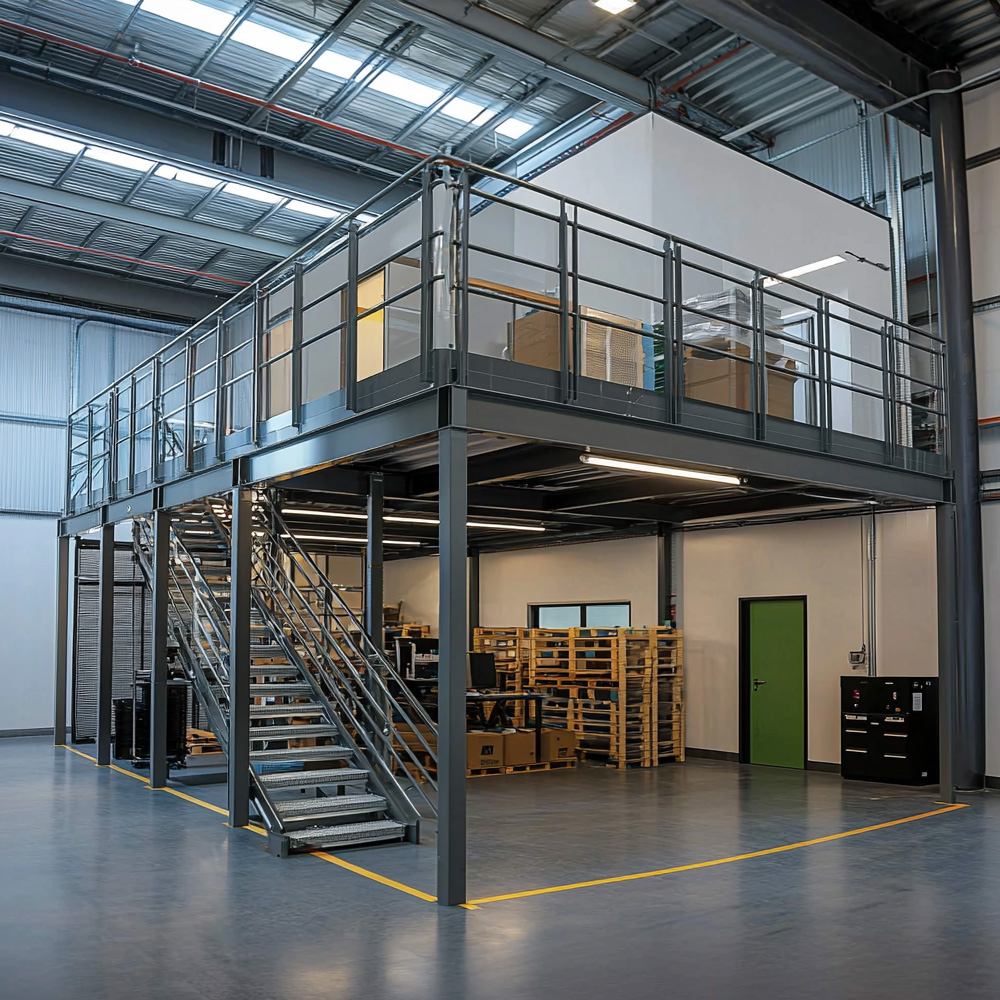
You already know you need a mezzanine. What you’re unsure of is which kind is going to give you exactly what your space and operations demand. Choosing wrong could mean wasted headroom, inefficient material flow, or even compliance risk.
Let’s go deeper – because the differences go way beyond the label.
- Storage Mezzanine: Think of this as the steel backbone of any industrial space – built to bear the weight of your operation, not just your product. Typical ratings? 3.5–9.6 kN/m² (350–960 kg/m²). If your warehouse resembles one of Amazon’s Rotherham hubs on Black Friday, don’t even consider underbuilding. And here’s a visual for you: those lightweight decks with a nice OSB finish? About as helpful for IBC storage as a soggy Rich Tea. Stick to Treadplate for grip, and check your point load calculations – because you’ll feel it when it fails.
- Office Mezzanine: Trying to fit an office into your warehouse is like adding a quiet reading corner to The Leadmill on student night. Doable? Yes. But only with the right insulation, layout, and noise-dampening spec. Thermal-rated partitions, suspended MF ceilings with acoustic panels, and resilient floor channels make all the difference. Loads? 2.5–4.0 kN/m². Don’t skimp – your team’s ears (and sanity) will thank you.
- Retail Mezzanine: Here we’re talking customer experience. Think Meadowhall but in microcosm. You’re creating feel, not just floor. Glass balustrades, fire-rated vinyl flooring, tactile edging, and above all, a sense of space and safety. You’ll need 3.0–5.0 kN/m² depending on display weight. It’s not just about what it holds – it’s how it makes people feel when they browse. Think John Lewis, not car boot sale.
Match mezzanine type to the rhythm of your operation, not just the physical footprint.
Learn more about mezzanine floors here.
So you’ve picked your category. Now it’s time to weigh up the real bones of the thing – fire rating, load rating, flexibility. Only one of them has no second chance.
Fire Rating, Load Capacity or Flexibility – Which Should Come First?
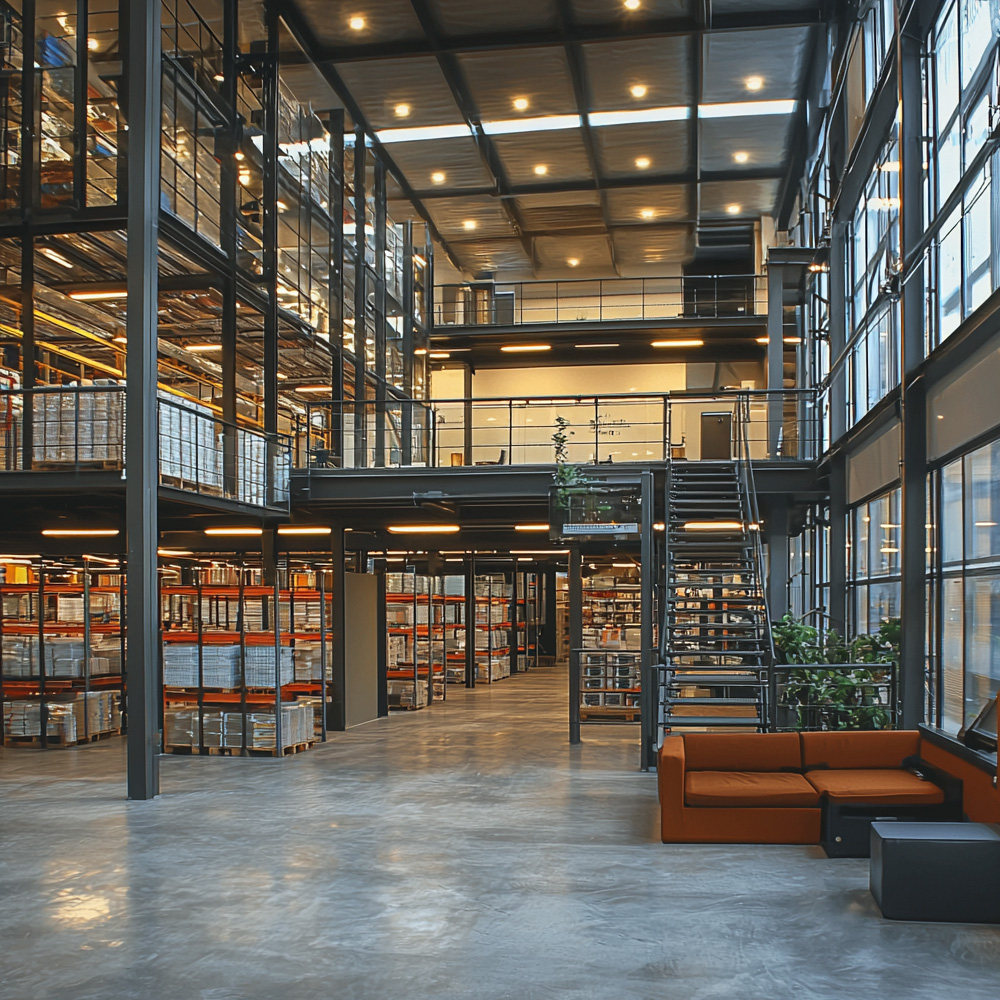
Ah, the battle of priorities. Do you go full-on Fort Knox with fire protection? Max-out the load rating? Leave wiggle room for future growth?
Spoiler: the answer isn’t either/or – it’s sequence. Let’s break it down.
Load Capacity
Would you let someone build your house without knowing what furniture’s going in? Same principle here. A 4.8 kN/m² floor might sound tough until you drop three tonnes of boxed cable reels on it. For live load zones – like pick stations or light assembly – you want 7.2 kN/m² minimum, with a deflection of L/360 or better. That’s engineer speak for “won’t bounce like a trampoline under a man with a pump truck.”
Fire Protection
If your mezzanine crosses 50% of the building footprint, stretches past 20m, or holds people more than products, your fire game needs to be strong. That means 60-minute resistance from Siniat GTEC Fire Core casings, and dual 12.5mm board ceilings with insulated MF frames. Don’t forget emergency lighting and 2-point egress with proper panic gear. Imagine trying to evacuate your staff while they’re dodging pallets on a single flight staircase. It’s not just non-compliant – it’s inhumane.
Flexibility
Business needs change faster than parking rules on West Street. If you’re likely to reconfigure, ask for a bolt-together modular frame with M20 bolting systems. It allows you to add bays, reroute load paths, or even lift out a beam to install an HVAC trunk. If you’ve ever played Meccano, it’s like that – on steroids.
Key takeaway: Get your structure to match your workload first. Don’t start talking options until the basics are nailed.
Learn more about the flooring construction here.
You’re structurally sound. But how do you keep your layout from turning into a spaghetti mess of blocked forklifts and bottlenecks?
Does Your Existing Layout Work With or Against Mezzanine Design?
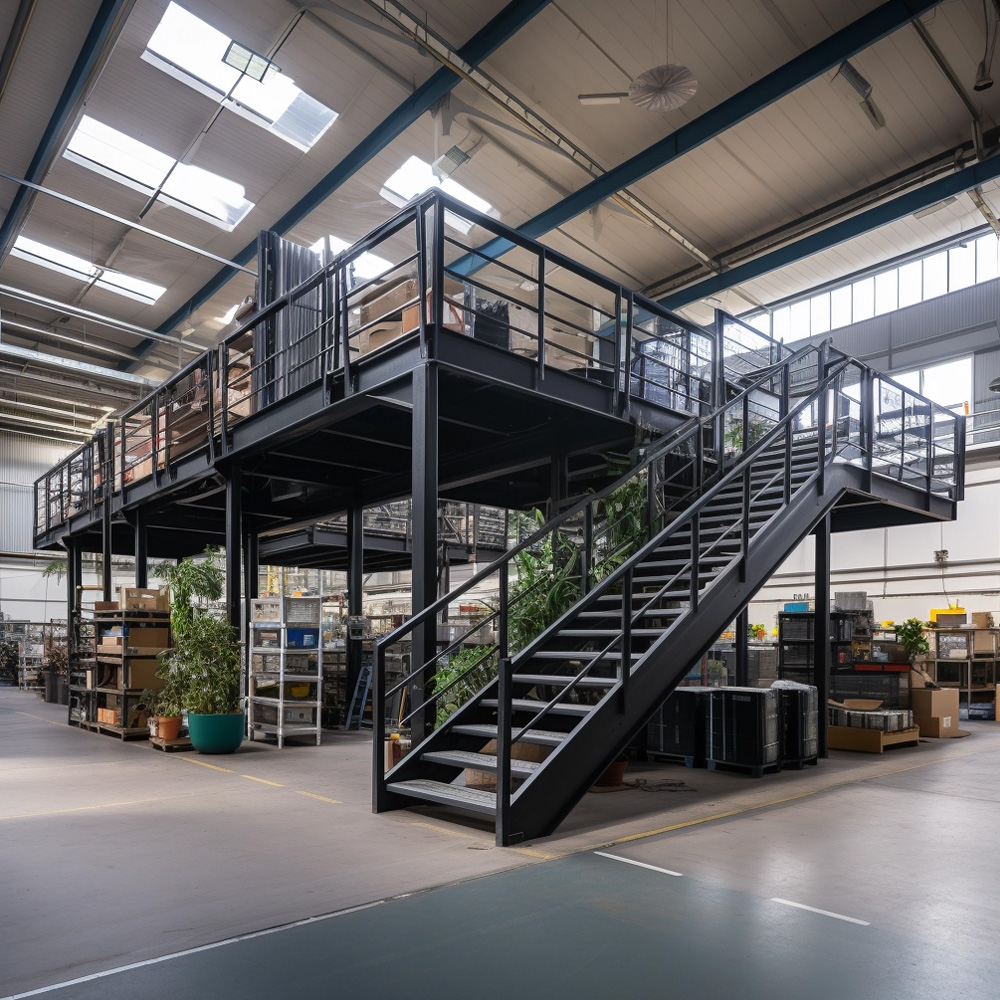
Your floor is more than just a rectangle. It’s a living, breathing organism. With bottlenecks. Choke points. That dodgy damp patch no one’s talked about in years.
And if your mezzanine ignores that reality, it’s just an expensive shelf in the wrong place.
Column Positioning
Standard bay spacing sits at 3.6m–4.8m. But if you’ve got overhead cranes, awkward HVAC, or tight MHE paths, you’ll need long-span beams (think UB 203x133x30 or bigger). It’s not cheap, but neither is smashing a column with your Combilift. Remember: productivity lost dodging steel posts is never gained back.
Picture the freight company that had to redo an entire aisle when their mezzanine designer ignored aisle turning radii. The fix? Cantilevered edge beams and 2 tonnes of regret.
Staircase Access
This one’s trickier than it looks. You need one for every 20m of travel, yes. But do you want it next to your dispatch zone where pickers bottleneck? Or tucked into the least accessible part of the building? Consider a dog-leg design (1800mm landings) to save linear space.
Ceiling Height
Got under 4.5m to play with? Things get tight – real tight. A deck and beam alone will eat up 350mm–450mm. Your head clearance needs 2.1m both above and below. That leaves around 400mm of breathing space, unless you move to 127x76x13 slimline profiles or metal web joists.
Think of layout like choreography. You want to flow, not fumble.
Layout locked? Now come the extras. Some will make your life easier. Others are… well, just shinier ways to waste your budget.
Which Add-Ons Will Actually Save You Time Every Week?
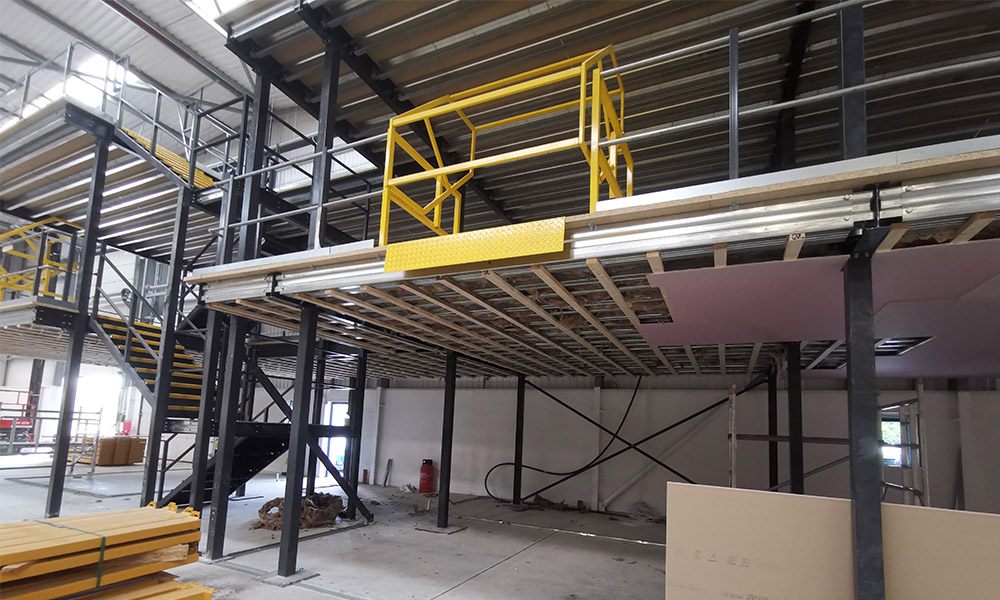
This is where the upsells begin. But not all extras are gold-plated nonsense. Some are game-changers. Others are what your mate Dave calls “fancy but functionless.” Let’s sort the gold from the glitter.
Pallet Gates
If you’re not using them, you’re either mad or invincible. A 1400–1600mm wide up-and-over gate, rated to 1000kg, lets your forklift operator do their job without putting someone in A&E. Install 1 metre from the edge so there’s standing room – and avoid swing gates in tight corners unless your staff are ballet dancers.
Example: Wholesaler staff could be losing 4 hours a week by manually shunting pallets into position. They install mirror-mounted gates on either end of the deck to address the issue. Efficiency jumps. Injuries? Drop to zero.
Integrated Lighting
This one pays for itself. Under-deck lighting with 300–500 lux and CRI 80+ rating means your pickers aren’t squinting at labels or mistaking white for cream. Add PIR sensors, and your electricity bill stops acting like a Christmas light display.
Lift Shafts
Platform lifts (to 500kg) work fine if you’re shifting the odd box. For serious weight or volume, go with a freight hoist (rated to EN 1570-1). Upfront cost is higher – but so is the cost of repetitive strain injury claims.
Safety Handrails & Edge Markings
Standard railings work. Powder-coated versions work longer. Add anti-scuff corner pads and reflective Class R2 decals and you’ve got both safety and aesthetics. And let’s be honest – your insurer does care how that report looks.
If it saves time, protects staff, or reduces mistakes – it’s not an add-on. It’s essential.
Will a Standard Kit Mezzanine Do – Or Do You Need a Fully Bespoke Solution?
You’ve seen the ads. “Off-the-shelf mezzanine, installed in a week!” Sounds perfect – unless your warehouse is shaped like a pizza slice.
Pre-Engineered Kits
- Standard bay widths: 3.6m or 4.8m
- Load: 3.5–5.0 kN/m²
- Deck: 18–30mm chipboard or OSB
Great for rectangle units with clean slab and no obstacles. But add a drain cover, column, or odd corner – and it’s like trying to carpet-fit in the Millennium Gallery with a butter knife.
Tip: Ask if the feet come with adjustable jacks (±25mm) – uneven slabs can throw a 30m run out by inches.
Bespoke Systems
- Multiple heights? Sorted.
- Weird corners or obstructions? Designed in.
- Want 75mm pre-drilled cable trays or 200mm HVAC voids? No problem.
Final takeaway: Kits are great – if your building behaves. Otherwise, design for what you’ll become, not just what you are.

