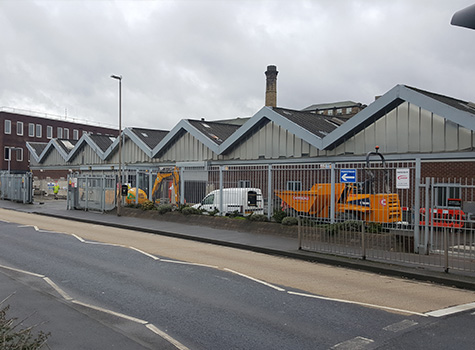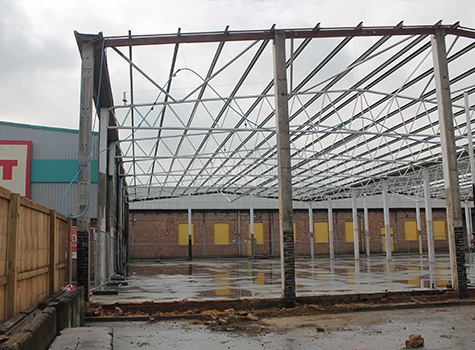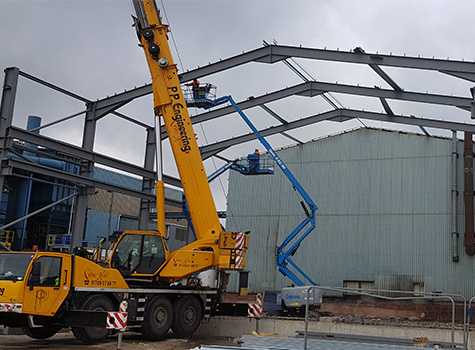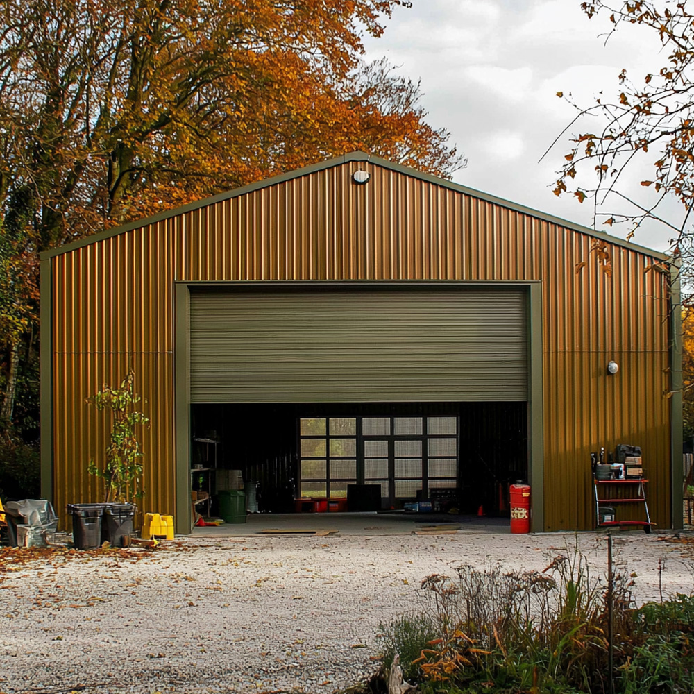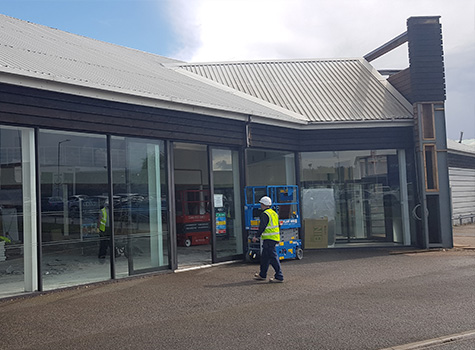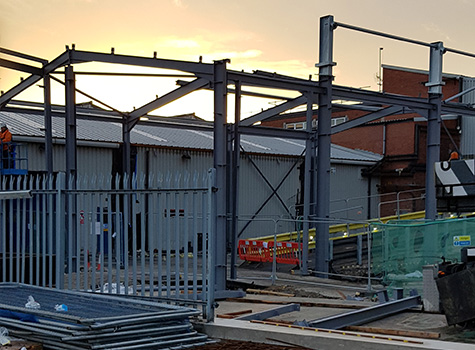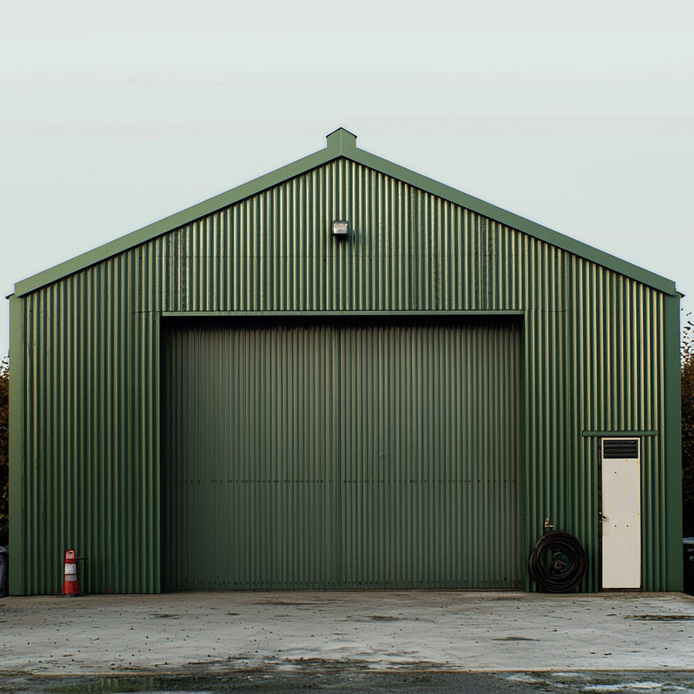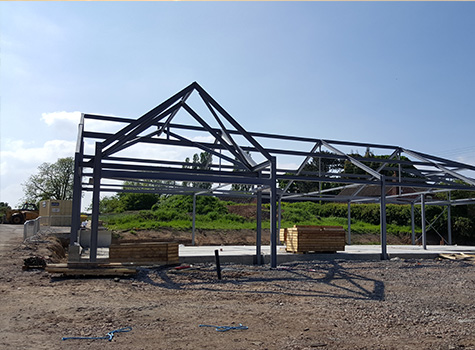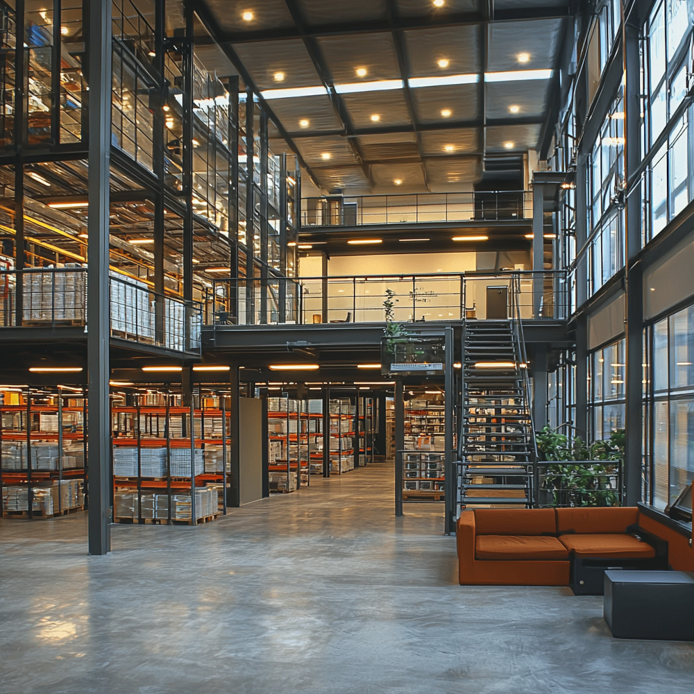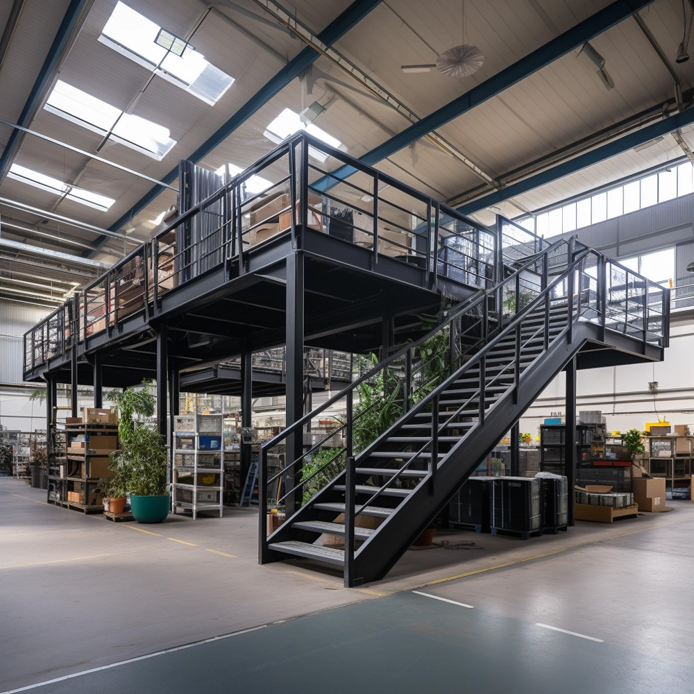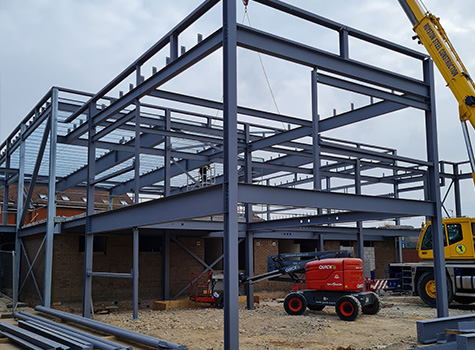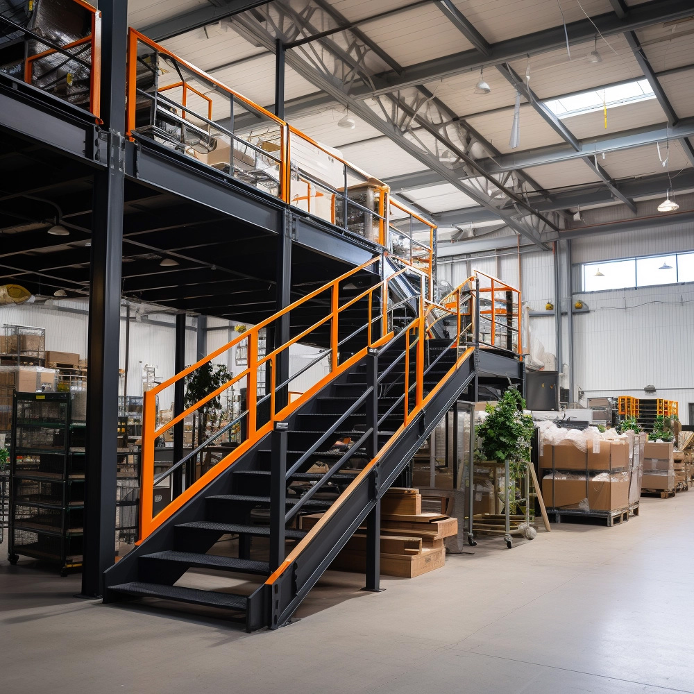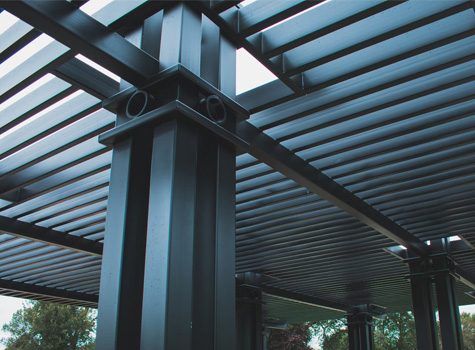Bespoke Building Solutions
At Steelgram Fabrications, we design and deliver custom steel buildings that fit your land, your kit, and your long-term plans without cutting corners.
Built to spec, built to last, built to pass planning.
We will design, manufacture, and install a fully bespoke steel building tailored to your needs, bringing your vision to life.
Contact us today for a quote.

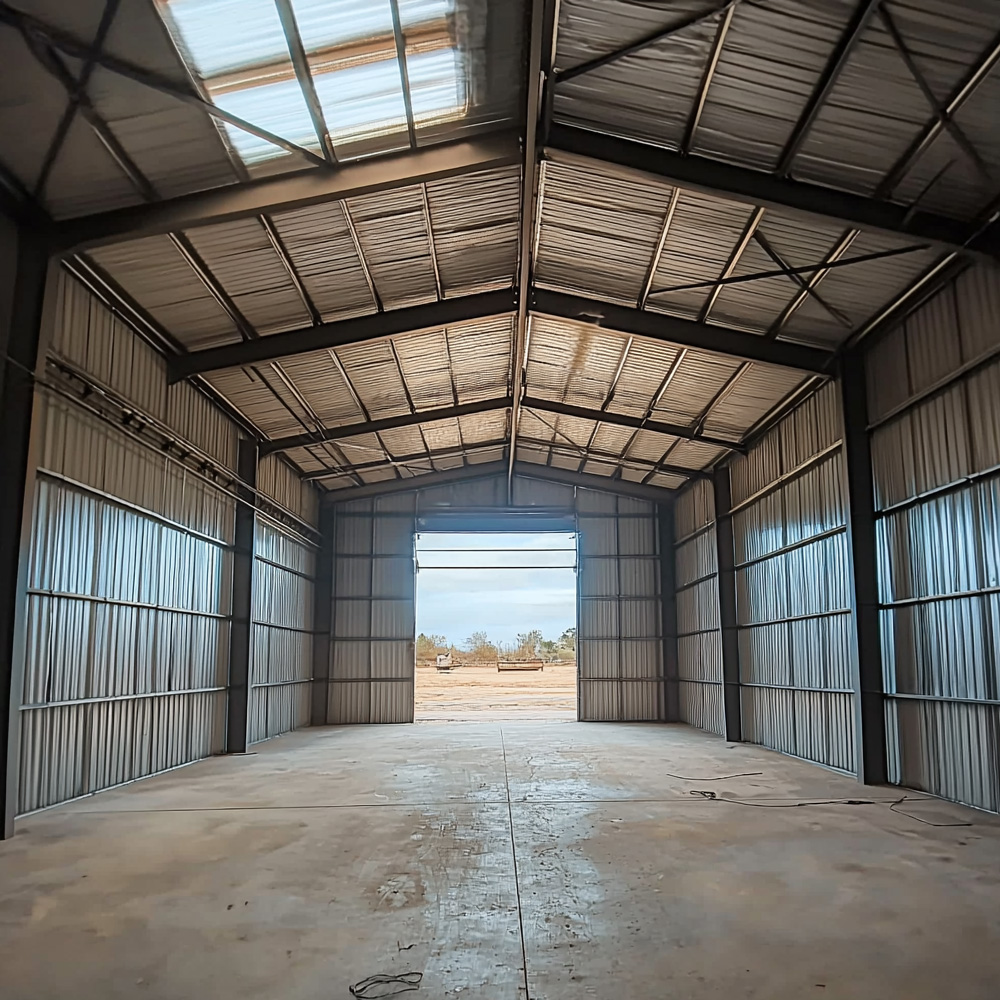
GET A CUSTOM QUOTE
Every project is designed from scratch to your specific needs, so click the button below to fill out our quick quote form now:
TRUSTED BY

Why choose Steelgram Fabrications?
- Custom designs tailored to your use case, land profile, and future growth
- UKCA-marked hot-rolled steel frames for maximum load capacity and longevity
- Expert guidance on planning permission, drawings, and compliance
- Insulation, cladding, doors, skylights, and internal layouts – all specced for your needs
- Weather-rated guttering, wind/snow load calculations, and region-specific engineering
- Transparent pricing, reliable timelines, and experienced CHAS-accredited install teams
- Trusted by farmers, fabricators, fleet operators, and industrial developers across the UK
Pre-Fab or Fully Custom? How to Avoid the Most Expensive Mistake You’ll Regret in 5 Years
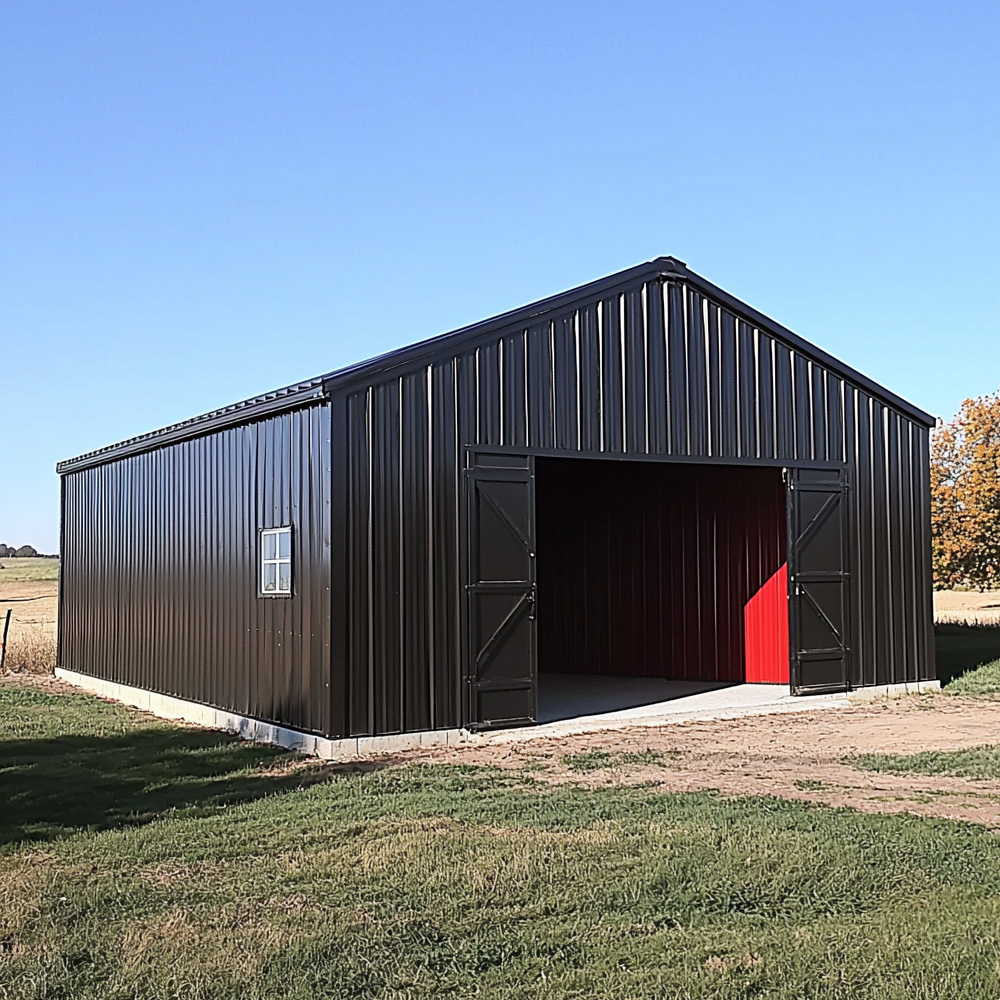
So you’re here because you’ve already decided – steel’s the way to go. You’ve ruled out timber. Brick’s a non-starter. Concrete? Too slow, too messy. You’re not playing DIY roulette – you’re building something that’ll outlast your lease, your Land Rover, and probably your lower back.
But now comes the real brain-splitter: kit or custom?
Not the sexy decision, but definitely the one that’ll either make your life easier – or lock you into compromises that’ll cost double down the line.
Kit Buildings: Fast and Cheap (But Built on Assumptions You Didn’t Make)
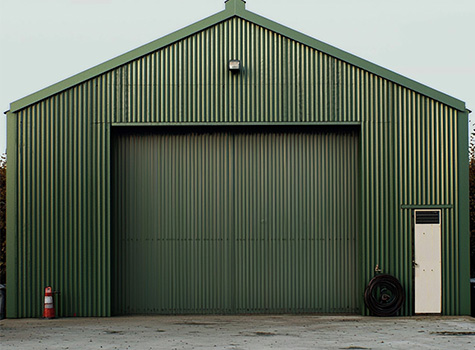
On paper, kits sound great. Pre-cut, delivered fast, slot-and-go simplicity. Think IKEA, but for industrial skeletons. That 12m x 18m single-skin portal frame looks like a steal – until you realise you’re trying to fit an office, a forklift turning bay, and a grain auger in there… and suddenly it’s less “custom steel” and more “shoehorned shed”.
And here’s what they won’t put in the glossy brochure: those kits are often engineered around wind load ratings of 0.5–0.7 kN/m², and snow loads maxing out at 0.6 kN/m². Sound alright? Maybe – if you’re building in Peterborough. But put that up in Inverness or anywhere near the Irish Sea and it could buckle like an old welly.
And if you want changes after ordering? Think extra costs, delays, and in some cases, voided warranties. You didn’t buy a jigsaw puzzle – you bought a structure. It should fit you, not the other way around.
We have a full guide on structural steel here.
Fully Custom: The Goldilocks Solution (If You Don’t Want to Compromise – Ever)

Custom means starting with a blank sheet. Your land, your needs, your future plans. Want 5.5m eaves, skylights every 6m, and one end prepped for a biomass boiler? Done. Need your roller shutter to clear the height of your forage harvester? Not a retrofit. Designed-in.
Always ask if you’re being offered “design-led” or “engineering-led” customisation. One cares about how you use it, the other just wants it to stand up.
Picture a grain processing operation near Thirsk having their bays spaced at 6m, eaves set at 5.2m, and 150mm gutters specced for 100mm/hr rainfall. No pooling, no overflows. That’s engineering with context.
So – ask yourself: Are you buying for now, or for what this space will need to handle when you’re scaling up operations and adding staff toilets and EV chargers?
Speed tempts. But longevity wins.
→ Still not sure? Let’s talk insulation – because your decision there changes the entire DNA of the build.
Insulate or Not? Why This Hidden Layer Decides Whether You’ll Actually Use the Space
Insulation. It’s the vanilla of building features. Easy to overlook – until winter rolls in and condensation rains from the ceiling like someone left a kettle on full boil.
But this isn’t just about creature comfort. This is about functionality. Use. Retrofitting. Cost. Compliance. The less-exciting backbone of long-term usability.
No Insulation? That Works – If You Never Plan to Evolve
Storing hay, fuel, or equipment? Great. Go single-skin steel cladding, no frills. Throw in decent air circulation, maybe ridge vents or eaves louvres, and you’re laughing.
But the second your plans creep toward human occupation, heated space, or temperature-sensitive goods? You’ve built yourself a problem.
Anti-condensation felt? Handy, but it’s the sticky tape of thermal design. It prevents droplets, not heat transfer. Big difference.
Insulation Turns a Shell Into a Building
High-density PIR or EPS panels aren’t just about heat. They change how you design everything else – from your electrical runs to your flooring spec.
Let’s talk numbers:
- U-value for working environments? 0.25 W/m²K or better.
- Livestock housing or passive storage? You might get away with 0.45–0.6 W/m²K.
- Panel thickness sweet spot? 80mm PIR hits the value curve hard: good thermal performance, install speed, and cost balance.
Planning tip: Local councils often look more favourably on insulated steel buildings due to their thermal efficiency, especially in areas with sustainability targets or grant funding. Certain commercial developments may now require BREEAM “Good” ratings, which insulation directly supports.
Insulation isn’t optional. It’s strategic.
Learn more about portal frames here.
Hot-Rolled or Cold-Rolled Steel? The Skeleton That Dictates Your Entire Future Flexibility
At first glance, this sounds like pure trade talk. But here’s the dirty secret: your frame dictates everything else. How wide, how high, how useful, how adaptable.
Cold-Rolled: For Simplicity. Nothing More.
Made by folding thinner steel at ambient temperatures, cold-rolled frames are fine for:
- Single-vehicle garages
- Garden centre storage
- Budget barns under 12m spans, with 4.2m max eaves
They’re fast to produce. Cost less. But they twist under lateral wind loads. Want a 4-tonne lift? Forget it. Want a 6m roller shutter? It’ll need heavy cross-bracing, which eats into internal volume like a purlin-hungry Pac-Man.
And steel quality? Often S390GD, 1.2–2.5mm wall thickness. Not ideal when you’re dealing with snow drift loading or heavy machinery movement.
Hot-Rolled: The Long Game Choice
Hot-rolled uses S275 or S355 grade – denser, stronger, forged at high temp. Think:
- 203x102mm beams, 25kg/m
- Spans up to 25m without internal supports
- Handles point loads of 5.0 kN/m² and higher
- Ready for solar racking, mezzanines, gantry cranes, and high-bay racking
Imagine a MOT centre in the Midlands learning the hard way. The cold-rolled build can’t handle the 2-post lift vibration. They end up paying for 4 structural haunches, 2 sway restraints, and steel footing reinforcements. All after fit-out. Nightmare.
Your frame is your future-proofing. Underspec it now, and you’re done expanding.
→ Let’s get visual. You’ll be surprised how much the “finish” affects function – and value.
Finish Isn’t Just About Looks. Here’s Why It Changes What You Can Charge, Sell, or Approve Later
We all love a clean steel span. But aesthetics aren’t just about pride. They’re about usability, regulation, and – even more annoyingly – resale psychology.
Cheap Finishes Age Fast
Basic box profile, plastisol grey, PVC gutters. Tick the boxes, right? Until:
- The cladding fades after 3 years
- The gutters overflow in a flash storm
- The ridge cappings warp in direct sun
Even worse? When you try to let or sell the unit and prospective buyers say it “looks like a council depot”.
Gutters rated for 3 litres/sec per outlet won’t cut it in Greater Manchester or Anglesey. Go deep-flow, 150mm aluminium, flow rate 6 litres/sec – you’ll thank yourself.
Smart Finishes Add Perceived – and Real – Value
- Powder-coated sectional doors
- UV-stable Ruv4+ cladding
- Anthracite roof with 20-year fade guarantee
- Brick-effect plinth up to 1m
- Polycarbonate skylights (with 80% light transmission)
Don’t build a box. Build a space someone could see themselves working in.
What makes Steelgram Fabrications different when it comes to customizable metal structures?
At Steelgram Fabrications, we specialize in designing fully customizable metal buildings tailored to the real-world demands of your agricultural, industrial, or commercial project.
Whether you need a garage, a farm structure, or a multi-purpose construction unit, we don’t believe in one-size-fits-all. Every detail can be adapted – from layout to finishes – so your customized space actually works for your business.
Unlike off-the-shelf prefabricated kits that limit flexibility, our team works closely with you to customize every part of the design, with full support throughout manufacturing, delivery, and installation. You’ll get accurate lead times, region-specific engineering, and clear prices with no hidden fees – just straightforward service and expert advice.
And yes, that includes free initial consultations before any sale is confirmed. Because the best buildings start with listening – not guessing what you need. Contact us here.
Learn more about our pre-fabricated service here.

